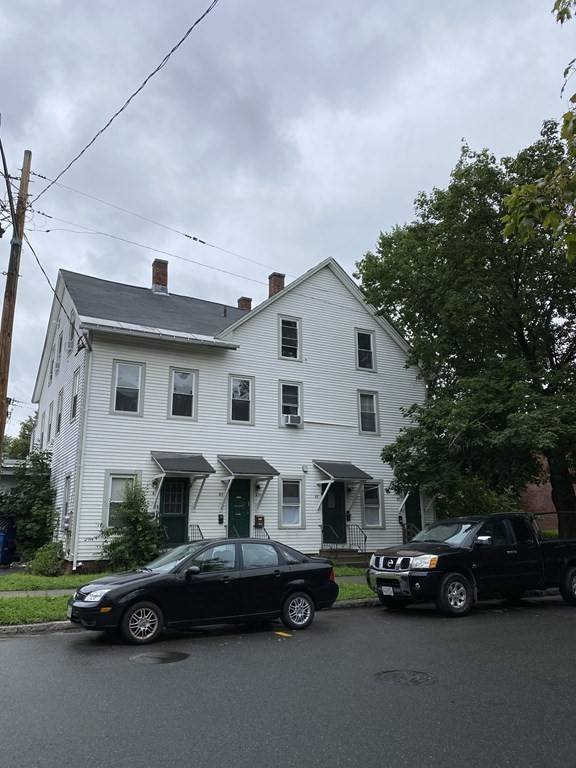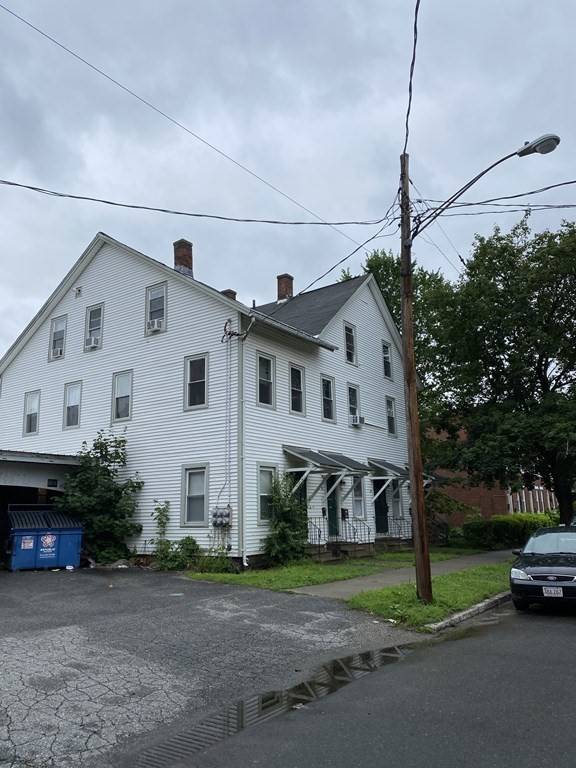For more information regarding the value of a property, please contact us for a free consultation.
61-67 4th Street Montague, MA 01376
Want to know what your home might be worth? Contact us for a FREE valuation!

Our team is ready to help you sell your home for the highest possible price ASAP
Key Details
Sold Price $355,000
Property Type Multi-Family
Sub Type 5+ Family - 5+ Units Up/Down
Listing Status Sold
Purchase Type For Sale
Square Footage 4,292 sqft
Price per Sqft $82
MLS Listing ID 72863365
Sold Date 01/25/23
Bedrooms 9
Full Baths 5
Year Built 1900
Annual Tax Amount $4,782
Tax Year 2021
Lot Size 4,791 Sqft
Acres 0.11
Property Description
An opportunity to own a centrally located property in the village of Turners Falls. 5 Recently updated units with 5 parking spaces and free public parking next to property. Spacious units with lots of rooms to be used for many different purposes. All units are rented with month to month leases in place.
Location
State MA
County Franklin
Area Turners Falls
Zoning NGBH BUS
Direction Avenue A to 4th St. Parking accessed through alley between 3rd & 4th or public parking off of 3rd
Rooms
Basement Full, Bulkhead, Concrete
Interior
Interior Features Other (See Remarks), Unit 1(Bathroom With Tub & Shower), Unit 2(Bathroom With Tub & Shower), Unit 3(Bathroom With Tub & Shower), Unit 4(Bathroom With Tub & Shower), Unit 1 Rooms(Living Room, Dining Room, Kitchen), Unit 2 Rooms(Living Room, Dining Room, Kitchen), Unit 3 Rooms(Living Room, Dining Room, Kitchen), Unit 4 Rooms(Living Room, Dining Room, Kitchen)
Heating Unit 1(Electric), Unit 2(Electric), Unit 3(Electric), Unit 4(Electric, Space Heater)
Flooring Vinyl, Laminate, Hardwood, Unit 1(undefined), Unit 2(Hardwood Floors), Unit 4(Hardwood Floors)
Appliance Unit 1(Range, Refrigerator), Unit 2(Range, Refrigerator), Unit 3(Range, Refrigerator), Unit 4(Range, Refrigerator), Gas Water Heater, Utility Connections for Electric Range
Basement Type Full, Bulkhead, Concrete
Exterior
Community Features Public Transportation, Shopping, Tennis Court(s), Park, Walk/Jog Trails, Golf, Medical Facility, Laundromat, Highway Access, House of Worship, Public School
Utilities Available for Electric Range
Roof Type Shingle
Total Parking Spaces 5
Garage No
Building
Lot Description Easements, Level
Story 8
Foundation Stone, Brick/Mortar
Sewer Public Sewer
Water Public
Read Less
Bought with Amanda Abramson • Coldwell Banker Community REALTORS®



