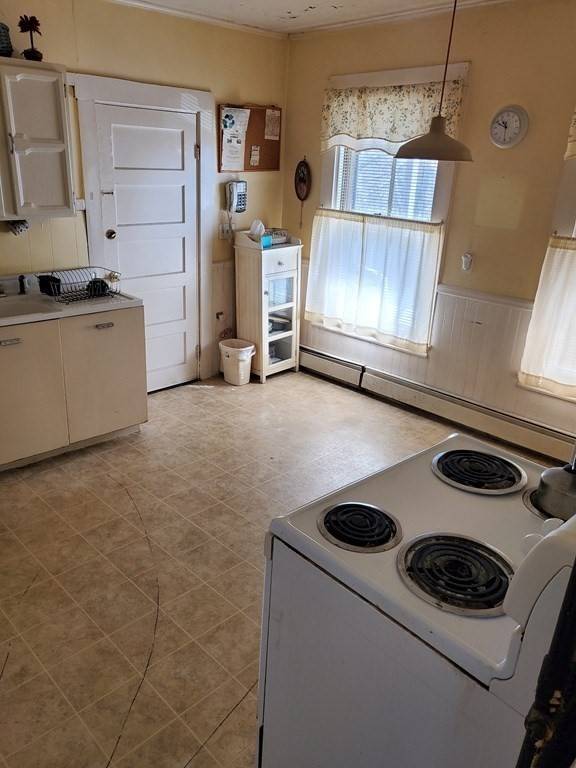For more information regarding the value of a property, please contact us for a free consultation.
24 Arlington St Amesbury, MA 01913
Want to know what your home might be worth? Contact us for a FREE valuation!

Our team is ready to help you sell your home for the highest possible price ASAP
Key Details
Sold Price $329,000
Property Type Multi-Family
Sub Type 2 Family - 2 Units Up/Down
Listing Status Sold
Purchase Type For Sale
Square Footage 1,910 sqft
Price per Sqft $172
MLS Listing ID 73059029
Sold Date 01/27/23
Bedrooms 4
Full Baths 2
Year Built 1870
Annual Tax Amount $5,371
Tax Year 2022
Lot Size 6,098 Sqft
Acres 0.14
Property Description
Attention Builders/Rehabber's! This two family is in need of complete renovation. Foundation will need repair. Roof needs replacement. Sale subject to approval by 3rd party holding lien. Available for quick close. Property will not qualify for conventional loan. Sold as is without repairs. This property is in a great neighborhood in close proximity to downtown. Second floor unit could be extended into 3rd floor, which contains 4 more rooms.
Location
State MA
County Essex
Zoning R8
Direction North on Route 150 from Amesbury Center. Left on Arlington St. House on right.
Rooms
Basement Full, Walk-Out Access, Dirt Floor
Interior
Interior Features Other (See Remarks), Unit 1(Bathroom With Tub & Shower, Internet Available - Unknown), Unit 2(Bathroom With Tub & Shower, Internet Available - Unknown), Unit 1 Rooms(Living Room, Kitchen), Unit 2 Rooms(Living Room, Kitchen)
Heating Unit 1(Hot Water Baseboard), Unit 2(Hot Water Baseboard)
Flooring Vinyl
Appliance Unit 1(Range, Refrigerator, Washer, Dryer), Unit 2(Range, Refrigerator), Utility Connections for Gas Oven
Basement Type Full, Walk-Out Access, Dirt Floor
Exterior
Community Features Public Transportation, Shopping, Pool, Tennis Court(s), Park, Walk/Jog Trails, Stable(s), Golf, Medical Facility, Laundromat, Bike Path, Conservation Area, Highway Access, House of Worship, Marina, Private School, Public School
Utilities Available for Gas Oven
Roof Type Shingle
Total Parking Spaces 2
Garage No
Building
Lot Description Wooded, Gentle Sloping
Story 3
Foundation Stone
Sewer Public Sewer
Water Public
Others
Acceptable Financing Other (See Remarks)
Listing Terms Other (See Remarks)
Read Less
Bought with Charlene Smith • Realty One Group Nest



