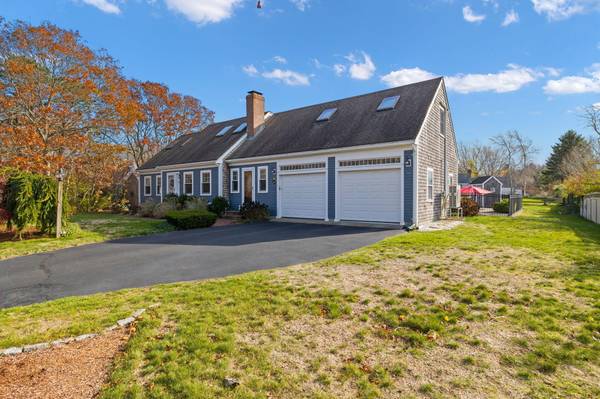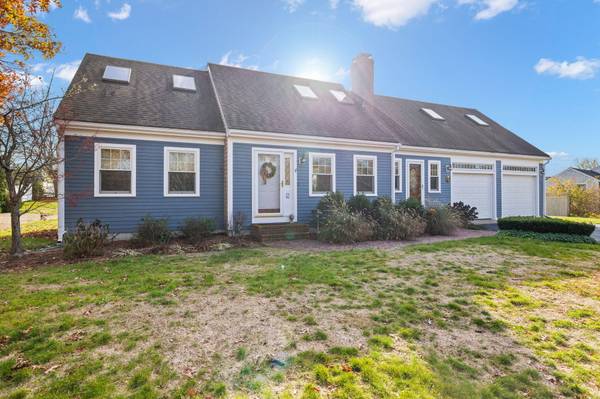For more information regarding the value of a property, please contact us for a free consultation.
6 Weeks Pond Drive Forestdale, MA 02644
Want to know what your home might be worth? Contact us for a FREE valuation!

Our team is ready to help you sell your home for the highest possible price ASAP
Key Details
Sold Price $699,000
Property Type Single Family Home
Sub Type Single Family Residence
Listing Status Sold
Purchase Type For Sale
Square Footage 2,438 sqft
Price per Sqft $286
MLS Listing ID 22206025
Sold Date 01/31/23
Style Cape
Bedrooms 3
Full Baths 2
Half Baths 2
HOA Y/N No
Abv Grd Liv Area 2,438
Originating Board Cape Cod & Islands API
Year Built 1990
Annual Tax Amount $6,802
Tax Year 2022
Lot Size 0.450 Acres
Acres 0.45
Special Listing Condition None
Property Description
This beautiful and spacious sprawling Cape style home in Country Farm Estates checks all the boxes. Offering 3 bedrooms, with a primary suite and private bathroom on the second floor, two additional bedrooms on the second floor with a full bathroom, along with a first floor bedroom option bonus room for an in-home office or guest room. The open concept kitchen and dining room gleams with natural light and creates an easy flow to the cozy living room with a gas fireplace. Access off of the kitchen to the oversized mahogany deck and large backyard featuring a heated in-ground pool and fire pit. A tiled foyer with built-ins, first floor laundry and half bath complete the first floor. In addition the home offers a finished basement with additional living space, a crafting corner and half bathroom. What else could you ask for? Two car garage, 2 year old furnace and 3 year old hot water heater. Move-in ready and very well maintained home throughout. Close to Snake Pond.
Location
State MA
County Barnstable
Zoning R2
Direction Snake Pond Road to Country Farm to Old Barn to Greenhouse to Weeks Pond
Rooms
Other Rooms Outbuilding
Basement Bulkhead Access, Interior Entry, Full, Finished
Primary Bedroom Level Second
Master Bedroom 21x27
Bedroom 2 Second 18x13
Bedroom 3 First 11x16
Dining Room Dining Room
Kitchen Kitchen
Interior
Heating Hot Water
Cooling Wall Unit(s)
Flooring Wood, Carpet, Tile, Laminate
Fireplaces Number 1
Fireplace Yes
Window Features Skylight(s)
Appliance Dishwasher, Refrigerator, Electric Range, Microwave, Water Heater, Gas Water Heater
Laundry Laundry Room, First Floor
Basement Type Bulkhead Access,Interior Entry,Full,Finished
Exterior
Exterior Feature Underground Sprinkler
Garage Spaces 2.0
Fence Fenced Yard
Pool In Ground
View Y/N No
Roof Type Asphalt,Pitched
Porch Deck
Garage Yes
Private Pool Yes
Building
Faces Snake Pond Road to Country Farm to Old Barn to Greenhouse to Weeks Pond
Story 2
Foundation Concrete Perimeter, Poured
Sewer Private Sewer
Water Public
Level or Stories 2
Structure Type Clapboard
New Construction No
Schools
Elementary Schools Sandwich
Middle Schools Sandwich
High Schools Sandwich
School District Sandwich
Others
Tax ID 51480
Acceptable Financing Cash
Distance to Beach .3 - .5
Listing Terms Cash
Special Listing Condition None
Read Less




