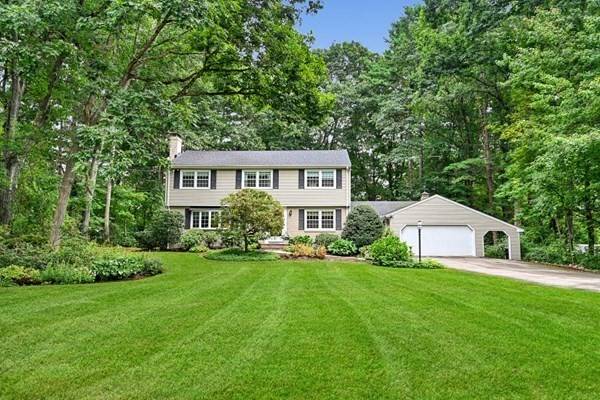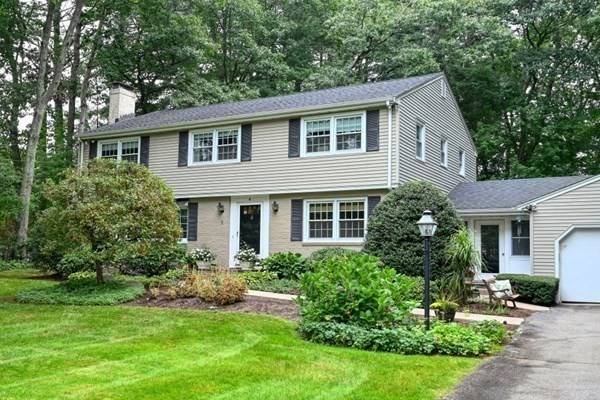For more information regarding the value of a property, please contact us for a free consultation.
4 Mohawk Canton, MA 02021
Want to know what your home might be worth? Contact us for a FREE valuation!

Our team is ready to help you sell your home for the highest possible price ASAP
Key Details
Sold Price $925,000
Property Type Single Family Home
Sub Type Single Family Residence
Listing Status Sold
Purchase Type For Sale
Square Footage 2,998 sqft
Price per Sqft $308
Subdivision Algonquin
MLS Listing ID 73035175
Sold Date 01/31/23
Style Colonial
Bedrooms 4
Full Baths 2
Half Baths 2
Year Built 1961
Annual Tax Amount $7,678
Tax Year 2022
Lot Size 0.840 Acres
Acres 0.84
Property Description
This Impeccably maintained 4 bedroom home located within desirable Algonquin Estates is within walking distance to Blue Hills Country Club. The main bedroom has an en-suite and walk-in closet and is perfect for buyers who enjoy privacy. This home has hardwood floors throughout, an eat in kitchen, mudroom, formal dining room, living room with a fireplace to snuggle by in the winter. There's also central air with a large mahogany deck and private backyard for entertaining in the summer and a finished basement with pool table that expands the entertaining possibilities. Work from home? There's a home office on the first floor with built in bookshelves. Commuters take note that this is a short distance to Routes 93, 128, 95 and 24 and University Ave commuter rail. Fantastic shopping close by as well! Also a short drive to the Blue Hills which offers hiking trails, skiing in the winter and close to Houghtons Pond, a fresh water public beach. Enjoy nature with close proximity to Boston!
Location
State MA
County Norfolk
Zoning SRA
Direction Route 138 to Washington St. to Pecunit St. to Mohawk Rd.
Rooms
Basement Full, Finished, Interior Entry, Sump Pump
Primary Bedroom Level Second
Dining Room Flooring - Hardwood
Kitchen Flooring - Stone/Ceramic Tile, Dining Area, Countertops - Stone/Granite/Solid, Slider
Interior
Interior Features Bathroom - Half, Home Office, Game Room, Finish - Cement Plaster, Laundry Chute, Internet Available - Broadband
Heating Central, Baseboard, Hot Water, Oil
Cooling Central Air
Flooring Tile, Hardwood, Flooring - Hardwood
Fireplaces Number 1
Fireplaces Type Living Room
Appliance Range, Dishwasher, Microwave, ENERGY STAR Qualified Refrigerator, ENERGY STAR Qualified Dryer, ENERGY STAR Qualified Washer, Oil Water Heater, Tankless Water Heater, Utility Connections for Electric Range, Utility Connections for Electric Dryer
Laundry Laundry Chute, First Floor, Washer Hookup
Basement Type Full, Finished, Interior Entry, Sump Pump
Exterior
Exterior Feature Rain Gutters, Sprinkler System
Garage Spaces 2.0
Fence Invisible
Community Features Public Transportation, Shopping, Stable(s), Golf, Conservation Area, Highway Access, House of Worship, Public School, T-Station
Utilities Available for Electric Range, for Electric Dryer, Washer Hookup
Waterfront Description Beach Front, Lake/Pond, Beach Ownership(Public)
Roof Type Shingle
Total Parking Spaces 10
Garage Yes
Waterfront Description Beach Front, Lake/Pond, Beach Ownership(Public)
Building
Lot Description Level
Foundation Concrete Perimeter
Sewer Public Sewer
Water Public
Architectural Style Colonial
Schools
Elementary Schools Hansen
Middle Schools Galvin
High Schools Canton
Read Less
Bought with Fred Tonsberg • Indian Pond Realty



