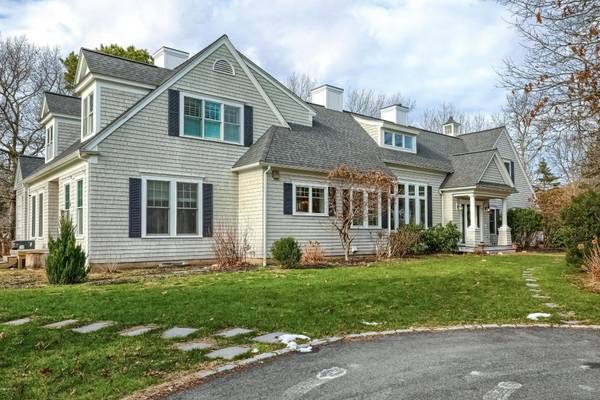For more information regarding the value of a property, please contact us for a free consultation.
9 Indian Summer Lane Sandwich, MA 02563
Want to know what your home might be worth? Contact us for a FREE valuation!

Our team is ready to help you sell your home for the highest possible price ASAP
Key Details
Sold Price $1,345,000
Property Type Single Family Home
Sub Type Single Family Residence
Listing Status Sold
Purchase Type For Sale
Square Footage 3,816 sqft
Price per Sqft $352
Subdivision The Ridge Club
MLS Listing ID 22206336
Sold Date 02/17/23
Style Contemporary
Bedrooms 3
Full Baths 3
Half Baths 1
HOA Fees $303/ann
HOA Y/N Yes
Abv Grd Liv Area 3,816
Originating Board Cape Cod & Islands API
Year Built 2002
Annual Tax Amount $10,937
Tax Year 2022
Lot Size 0.470 Acres
Acres 0.47
Special Listing Condition Standard
Property Description
Perfectly situated less than a ten-minute walk from the well-loved Ridge Club, down a tranquil road, and on a well-manicured lawn this elegant 3 bedroom, 3.5 bath, 3600+ sqft home is exquisite. The graceful portico invites you inside onto stunning hardwood floors, and beautiful wainscotting that merely prepares you for the breathtaking Living room with soaring ceilings, and stately windows with natural light pouring in. Grand in its own right is the dual-sided fireplace. Boasting French country cabinets, a huge island, Corian countertops, and stainless steel gourmet appliances, the kitchen is a dream for any chef! With the primary master suite at ground level and a masterpiece spacious and spa-like master bath, it's easy to feel indulged. Some of the $350K renovations include several striking bonus rooms, custom cabinetry, and finishing touches like elegant molding, and tray ceilings to heighten this home's beauty while a 2020 roof and 2019 furnace bring peace of mind too. Let this home lavish your senses, come view it today!
Location
State MA
County Barnstable
Area South Sandwich
Zoning R2
Direction Farmersville Rd to Ridge Club, then left on Open Space Dr and then Left on Indian Sumer Ln.
Rooms
Basement Full, Interior Entry
Primary Bedroom Level First
Master Bedroom 22.916666x16.333333
Bedroom 2 Second 9.916666x16.583333
Bedroom 3 Second 15.833333x14.5
Dining Room Cathedral Ceiling(s)
Kitchen Kitchen, Upgraded Cabinets, Breakfast Bar, Built-in Features, Cathedral Ceiling(s), Dining Area, Kitchen Island, Pantry, Recessed Lighting
Interior
Interior Features HU Cable TV, Walk-In Closet(s), Sauna, Recessed Lighting, Pantry, Mud Room, Linen Closet, Interior Balcony
Heating Forced Air
Cooling Central Air
Flooring Hardwood, Carpet, Tile, Wood
Fireplaces Number 1
Fireplaces Type Gas
Fireplace Yes
Window Features Skylight(s),Skylight
Appliance Dishwasher, Washer, Range Hood, Refrigerator, Gas Range, Microwave, Freezer, Dryer - Electric, Water Heater, Electric Water Heater
Laundry Washer Hookup, Electric Dryer Hookup, Private Half Bath, Built-Ins, First Floor
Basement Type Full,Interior Entry
Exterior
Exterior Feature Yard, Underground Sprinkler, Garden
Garage Spaces 2.0
Pool Community
Community Features Clubhouse, Tennis Court(s), Security, Landscaping, Golf, Common Area
View Y/N No
Roof Type Asphalt,Pitched
Street Surface Paved
Porch Patio
Garage Yes
Private Pool No
Building
Lot Description Bike Path, School, Major Highway, House of Worship, Near Golf Course, Shopping, Public Tennis, Conservation Area, Wooded, Level, Cul-De-Sac
Faces Farmersville Rd to Ridge Club, then left on Open Space Dr and then Left on Indian Sumer Ln.
Story 2
Foundation Concrete Perimeter, Poured
Sewer Septic Tank
Water Public
Level or Stories 2
Structure Type Shingle Siding
New Construction No
Schools
Elementary Schools Sandwich
Middle Schools Sandwich
High Schools Sandwich
School District Sandwich
Others
HOA Fee Include Reserve Funds,Professional Property Management,Insurance
Tax ID 141780
Acceptable Financing Conventional
Distance to Beach 1 to 2
Listing Terms Conventional
Special Listing Condition Standard
Read Less




