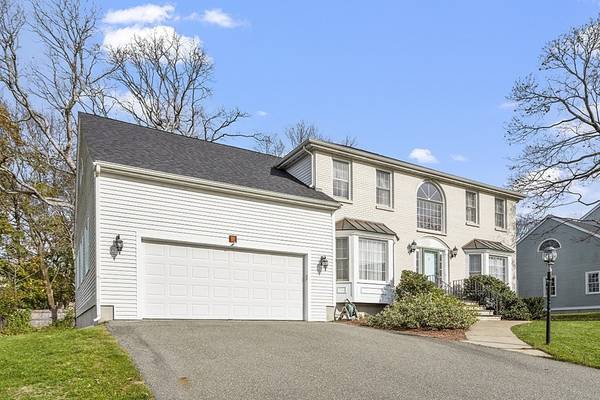For more information regarding the value of a property, please contact us for a free consultation.
5 Chapman Knoll Canton, MA 02021
Want to know what your home might be worth? Contact us for a FREE valuation!

Our team is ready to help you sell your home for the highest possible price ASAP
Key Details
Sold Price $905,008
Property Type Single Family Home
Sub Type Single Family Residence
Listing Status Sold
Purchase Type For Sale
Square Footage 2,880 sqft
Price per Sqft $314
MLS Listing ID 73058101
Sold Date 02/23/23
Style Colonial
Bedrooms 4
Full Baths 2
Half Baths 1
HOA Y/N false
Year Built 1998
Annual Tax Amount $9,158
Tax Year 2022
Lot Size 10,890 Sqft
Acres 0.25
Property Description
Welcome to 5 Chapman Knoll! A rare opportunity to own a custom colonial nestled on a quiet street with a cul-de-sac. Located off the highly coveted Chapman Street, enjoy the natural settings of this peaceful neighborhood. Live comfortably in this 9 room colonial with 2 car garage. The 1st floor has hardwood throughout and an open floor plan, including the kitchen, breakfast area, and a spacious family room with cathedral ceilings, a gas fireplace, and a sliding door leading to the back yard deck, perfect for those summer bbq's. Additionally, there's also a 1/2 bath, formal dinning room, living room and a set of french doors leading into the home office. The 2nd floor is comprised of 4 bedrooms and 2 full baths. The expansive master suite has its own private balcony overlooking the backyard, walk-in closet, and a master bath with jacuzzi. Recent updates include a new roof and a gas heating system in late 2018. Walking distance to Canton Junction Station, and minutes from the highway.
Location
State MA
County Norfolk
Zoning SRC
Direction Chapman Street to Chapman Knoll
Rooms
Family Room Cathedral Ceiling(s), Flooring - Hardwood, Window(s) - Picture, Balcony / Deck, Exterior Access, Open Floorplan, Recessed Lighting
Basement Full, Interior Entry, Bulkhead, Concrete, Unfinished
Primary Bedroom Level Second
Dining Room Flooring - Wood, Window(s) - Bay/Bow/Box, Window(s) - Picture, Lighting - Pendant, Crown Molding
Kitchen Flooring - Stone/Ceramic Tile, Window(s) - Picture, Pantry, Breakfast Bar / Nook, Open Floorplan, Recessed Lighting, Gas Stove, Peninsula
Interior
Interior Features Recessed Lighting, Crown Molding, Office, Central Vacuum
Heating Forced Air, Natural Gas
Cooling Central Air
Flooring Wood, Tile, Carpet, Flooring - Hardwood
Fireplaces Number 1
Fireplaces Type Family Room
Appliance Range, Dishwasher, Microwave, Refrigerator, Washer, Dryer, Gas Water Heater, Tankless Water Heater, Utility Connections for Gas Range, Utility Connections for Gas Oven, Utility Connections for Electric Dryer
Laundry Flooring - Stone/Ceramic Tile, First Floor, Washer Hookup
Basement Type Full, Interior Entry, Bulkhead, Concrete, Unfinished
Exterior
Exterior Feature Balcony, Rain Gutters, Sprinkler System
Garage Spaces 2.0
Community Features Public Transportation, Shopping, Park, Highway Access, T-Station
Utilities Available for Gas Range, for Gas Oven, for Electric Dryer, Washer Hookup
Roof Type Shingle
Total Parking Spaces 6
Garage Yes
Building
Lot Description Cul-De-Sac
Foundation Concrete Perimeter
Sewer Public Sewer
Water Public
Architectural Style Colonial
Schools
Elementary Schools John F Kennedy
Middle Schools Galvin
High Schools Canton High
Others
Senior Community false
Read Less
Bought with Sarika Bansal • Keller Williams Realty-Merrimack



