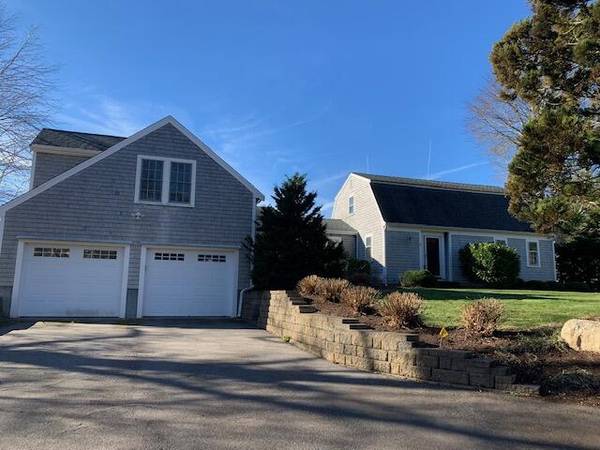For more information regarding the value of a property, please contact us for a free consultation.
6 Nairn Road Pocasset, MA 02559
Want to know what your home might be worth? Contact us for a FREE valuation!

Our team is ready to help you sell your home for the highest possible price ASAP
Key Details
Sold Price $994,000
Property Type Single Family Home
Sub Type Single Family Residence
Listing Status Sold
Purchase Type For Sale
Square Footage 2,900 sqft
Price per Sqft $342
MLS Listing ID 22206127
Sold Date 03/01/23
Style Cape
Bedrooms 4
Full Baths 3
Half Baths 1
HOA Fees $37/ann
HOA Y/N Yes
Abv Grd Liv Area 2,900
Originating Board Cape Cod & Islands API
Year Built 1973
Annual Tax Amount $8,977
Tax Year 2023
Lot Size 0.450 Acres
Acres 0.45
Special Listing Condition Standard,Other - See Remarks
Property Description
Beautiful 4 Bedroom 3.5 Bath Gambrel located in serene Red Brook Harbor Association. Enjoy an open concept, sun filled living space with sliders to an expansive deck and private back yard. Kitchen boasts an enormous island, tons of cabinet space and a separate pantry. First level master suite with cathedral ceilings, walk in closet and french doors to a private deck. Additionally, on the first floor is a front to back living room, foyer with coat closet and a powder room with washer and dryer. There are 3 more bedrooms and 2 baths on the 2nd level, 2 of which offer distant views of Red Brook Harbor & Buzzards Bay. A 2 bay attached garage and full oversized basement complete this welcoming home. Boaters will love the easy access to deep water moorings and Kingman Marina from the Red Brook Harbor Association dock at the end of Nairn Rd. In the summertime take your boat to Bassett's Island and enjoy a day at the beach. In the evenings stroll over to the Chart Room for mudslides and lobster rolls while enjoying the sunset. All just minutes from Shining Sea Bike Path, Monument Beach, Cape Cod Canal and the Bourne Bridge, with easy access to Rt 28
Location
State MA
County Barnstable
Zoning 1
Direction Shore rd to Nairn rd. bear right at first turn. Property is on the left.
Rooms
Basement Bulkhead Access, Full
Primary Bedroom Level First
Bedroom 2 Second
Bedroom 3 Second
Bedroom 4 Second
Dining Room Dining Room
Kitchen Kitchen, Shared Half Bath, Kitchen Island, Pantry
Interior
Interior Features Central Vacuum, Pantry
Heating Forced Air
Cooling Central Air
Flooring Hardwood, Carpet, Tile
Fireplace No
Appliance Washer, Refrigerator, Gas Range, Microwave, Dryer - Gas, Dishwasher, Trash Compactor, Tankless Water Heater, Electric Water Heater
Laundry Laundry Room, Laundry Areas, First Floor
Basement Type Bulkhead Access,Full
Exterior
Garage Spaces 2.0
Fence Fenced, Fenced Yard
Community Features Dock
View Y/N Yes
Water Access Desc Bay/Harbor
View Bay/Harbor
Roof Type Asphalt,Pitched
Porch Deck
Garage Yes
Private Pool No
Building
Lot Description Bike Path, Marina, Conservation Area
Faces Shore rd to Nairn rd. bear right at first turn. Property is on the left.
Story 1
Foundation Poured
Sewer Private Sewer
Water Public
Level or Stories 1
Structure Type Shingle Siding
New Construction No
Schools
Elementary Schools Bourne
Middle Schools Bourne
High Schools Bourne
School District Bourne
Others
Tax ID 47.2420
Acceptable Financing Cash
Distance to Beach 1 to 2
Listing Terms Cash
Special Listing Condition Standard, Other - See Remarks
Read Less

Get More Information




