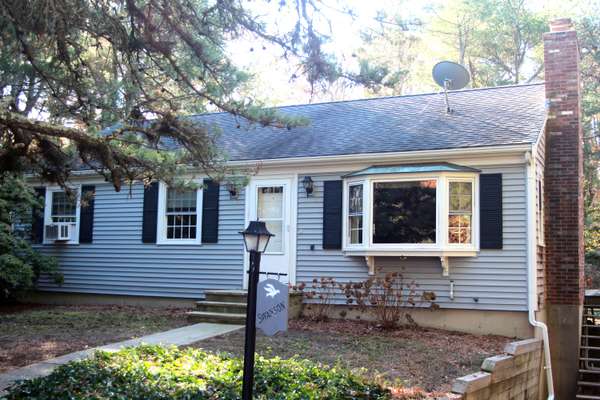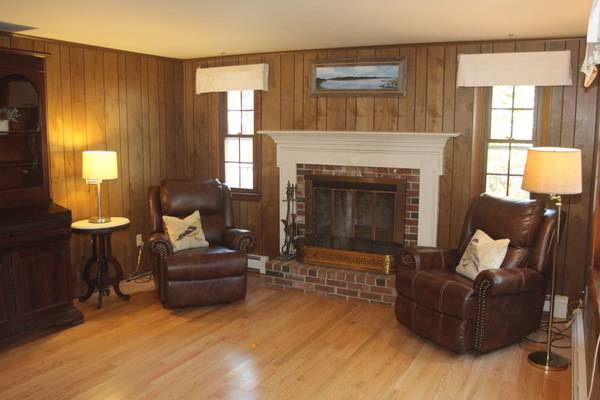For more information regarding the value of a property, please contact us for a free consultation.
24 Deerwood Lane Orleans, MA 02653
Want to know what your home might be worth? Contact us for a FREE valuation!

Our team is ready to help you sell your home for the highest possible price ASAP
Key Details
Sold Price $530,000
Property Type Single Family Home
Sub Type Single Family Residence
Listing Status Sold
Purchase Type For Sale
Square Footage 1,046 sqft
Price per Sqft $506
MLS Listing ID 22206016
Sold Date 03/06/23
Style Ranch
Bedrooms 3
Full Baths 1
HOA Y/N No
Abv Grd Liv Area 1,046
Originating Board Cape Cod & Islands API
Year Built 1971
Annual Tax Amount $2,842
Tax Year 2022
Lot Size 0.570 Acres
Acres 0.57
Special Listing Condition None
Property Description
Location, Location, Location. This is your chance to own a 3 bedroom, 1 bath ranch on the way to Nauset Beach - just a short 2 miles away. This home is ideally situated at the end of a private, quiet cul-de-sac surrounded by much higher priced homes. The home will need some updating, but your investment will be well worth it. This home was a Mid Cape model home built in 1971. There is a living room with fireplace, kitchen/dining area, full bath and three bedrooms. Updated double insulated windows, exterior trim clad in aluminum, oil fired hot water/heat (Furnace installed in 1991). Roof and Deck replaced in 2012. There is a full basement with laundry, 200 amp electric service and oil hot water/heat. Passing Title V Report in hand. Oil tank will need to be replaced with double walled tank prior to closing (gas is available on the street giving the buyer the option to convert). Kitchen has a slider to the deck and back yard. Area under the deck could accommodate the storage of a car or boat. Ideally located to shopping, beaches and all that Orleans has to offer. This one will go quickly!
Location
State MA
County Barnstable
Area East Orleans
Zoning R
Direction Take Main Street in Orleans towards Nauset Beach, right on Deerwood Lane. Home is on the right at the end of the cul-de-sac. Look for Wilkinson yard sign.
Rooms
Basement Walk-Out Access, Interior Entry
Primary Bedroom Level First
Kitchen Kitchen
Interior
Interior Features Central Vacuum, Linen Closet, HU Cable TV
Heating Hot Water
Cooling None
Flooring Vinyl, Tile, Wood
Fireplaces Number 1
Fireplaces Type Wood Burning
Fireplace Yes
Appliance Washer, Range Hood, Refrigerator, Electric Range, Dryer - Electric
Laundry Electric Dryer Hookup, Laundry Room, In Basement
Basement Type Walk-Out Access,Interior Entry
Exterior
Exterior Feature Yard
View Y/N No
Roof Type Asphalt
Street Surface Paved
Porch Deck
Garage No
Private Pool No
Building
Lot Description Bike Path, School, Medical Facility, Major Highway, House of Worship, Cape Cod Rail Trail, Shopping, Public Tennis, Marina, Conservation Area, Gentle Sloping, Wooded, Cul-De-Sac, East of Route 6
Faces Take Main Street in Orleans towards Nauset Beach, right on Deerwood Lane. Home is on the right at the end of the cul-de-sac. Look for Wilkinson yard sign.
Story 1
Foundation Poured
Sewer Septic Tank
Water Public
Level or Stories 1
Structure Type Shingle Siding,Vinyl/Aluminum
New Construction No
Schools
Elementary Schools Nauset
Middle Schools Nauset
High Schools Nauset
School District Nauset
Others
Tax ID 42290
Acceptable Financing Conventional
Distance to Beach 2 Plus
Listing Terms Conventional
Special Listing Condition None
Read Less




