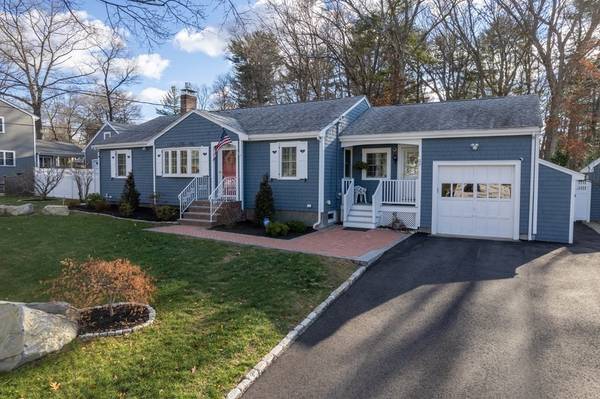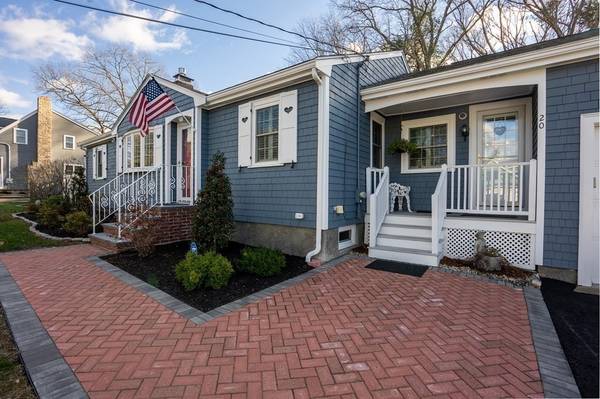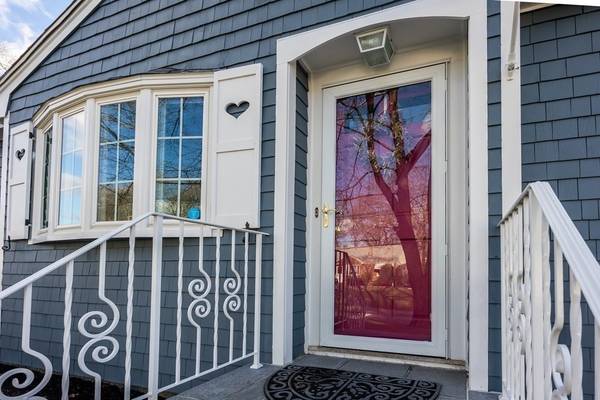For more information regarding the value of a property, please contact us for a free consultation.
20 Maplecroft Rd Canton, MA 02021
Want to know what your home might be worth? Contact us for a FREE valuation!

Our team is ready to help you sell your home for the highest possible price ASAP
Key Details
Sold Price $740,000
Property Type Single Family Home
Sub Type Single Family Residence
Listing Status Sold
Purchase Type For Sale
Square Footage 1,433 sqft
Price per Sqft $516
MLS Listing ID 73069475
Sold Date 03/07/23
Style Ranch
Bedrooms 2
Full Baths 1
HOA Y/N false
Year Built 1958
Annual Tax Amount $6,279
Tax Year 2022
Lot Size 0.360 Acres
Acres 0.36
Property Description
Nestled on a corner lot, this French country designed home is the epitome of elegance and functionality. The living room features a bay window and gas fireplace flanked by custom built-ins. A Parisian inspired bathroom boasts a clawfoot soaking tub, glass enclosed tiled shower w/seat, and plantation shutters. Entertain with ease in this European style kitchen with skylights, custom cabinetry, quartz countertops, designer Café series appliances, tiled backsplash, and farmhouse sink w/copper faucet & accents. The expanded kitchen overlooks the back yard, offering plenty of space for a dining table in addition to Breakfast bar seating. Designed with relaxation in mind, the fenced-in back garden has a Trex deck, pavers, and patio overlooking a Japanese Zen Garden w/flowering shrubs and trees. Easy access to I-95, RT 128 & commuter rail. Mins. to Blue Hill Country Club for golf enthusiasts, Blue Hills Reservation park/ski resort, shops, restaurants and everything Canton has to offer.
Location
State MA
County Norfolk
Zoning SRB
Direction Dedham Street to Maplecroft Road
Rooms
Basement Full, Walk-Out Access, Interior Entry, Concrete, Unfinished
Primary Bedroom Level Main
Dining Room Flooring - Hardwood, Lighting - Overhead
Kitchen Skylight, Closet/Cabinets - Custom Built, Flooring - Hardwood, Dining Area, Balcony / Deck, Pantry, Countertops - Stone/Granite/Solid, Breakfast Bar / Nook, Cable Hookup, Deck - Exterior, Exterior Access, High Speed Internet Hookup, Recessed Lighting, Remodeled, Slider, Gas Stove, Lighting - Pendant
Interior
Interior Features Internet Available - Broadband
Heating Baseboard, Oil
Cooling Central Air
Flooring Tile, Hardwood
Fireplaces Number 1
Fireplaces Type Living Room
Appliance Range, Dishwasher, Disposal, Microwave, Refrigerator, Washer, Dryer, Range Hood, Tankless Water Heater, Plumbed For Ice Maker, Utility Connections for Gas Range, Utility Connections for Electric Dryer
Laundry Main Level, Electric Dryer Hookup, Washer Hookup, First Floor
Basement Type Full, Walk-Out Access, Interior Entry, Concrete, Unfinished
Exterior
Exterior Feature Rain Gutters, Storage, Professional Landscaping, Decorative Lighting, Garden
Garage Spaces 1.0
Fence Fenced/Enclosed, Fenced
Community Features Public Transportation, Shopping, Pool, Tennis Court(s), Park, Walk/Jog Trails, Stable(s), Golf, Medical Facility, Laundromat, Bike Path, Conservation Area, Highway Access, House of Worship, Private School, Public School, T-Station
Utilities Available for Gas Range, for Electric Dryer, Washer Hookup, Icemaker Connection
Roof Type Shingle
Total Parking Spaces 4
Garage Yes
Building
Lot Description Corner Lot
Foundation Block
Sewer Public Sewer
Water Public
Architectural Style Ranch
Schools
Elementary Schools Jfk
Middle Schools Galvin
High Schools Canton High
Others
Senior Community false
Acceptable Financing Contract
Listing Terms Contract
Read Less
Bought with Dzmitry Bazyliuk • New England Premier Properties



