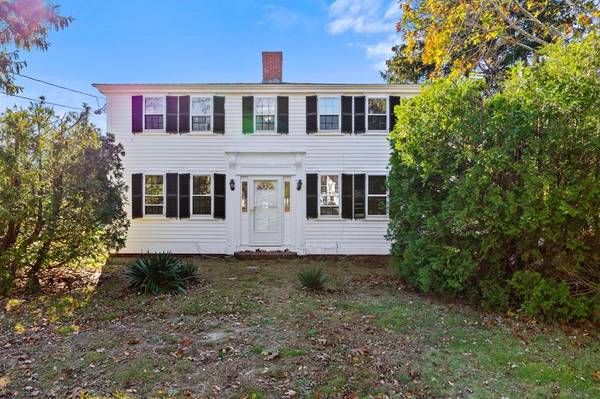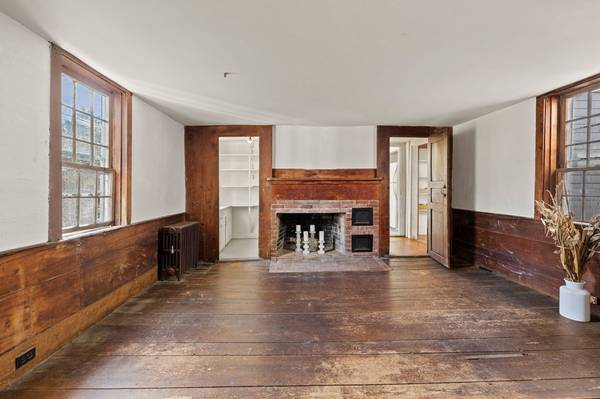For more information regarding the value of a property, please contact us for a free consultation.
24 Shore Rd Truro, MA 02666
Want to know what your home might be worth? Contact us for a FREE valuation!

Our team is ready to help you sell your home for the highest possible price ASAP
Key Details
Sold Price $945,000
Property Type Multi-Family
Sub Type 4 Family
Listing Status Sold
Purchase Type For Sale
Square Footage 3,522 sqft
Price per Sqft $268
MLS Listing ID 73059647
Sold Date 03/08/23
Bedrooms 7
Full Baths 5
Year Built 1840
Annual Tax Amount $4,075
Tax Year 2022
Lot Size 0.600 Acres
Acres 0.6
Property Description
If these walls could talk! They would tell of fireside chats in the original 1740 Cape living room, of teas in the Federal living room built in1840 by the seafaring Chandler family, and of visits by Nobel Prize winner Sinclair Lewis in the 1930s, one of many creative guests hosted by the family across 5 generations. Main house hosts two 2-bedroom units with private baths and kitchens, plus an airy, beautifully beamed studio apartment on the second level. Year-round cottage offers kitchen, dining room, living room and bath on the main floor with 2 bedrooms on the upper level. Two outdoor showers, shared laundry, an oversized shed and newly graveled drive with room for 8 cars! Intimate courtyard and expansive flat, treed yard offers tons of outdoor fun. Passing Title V for 8 bedrooms. Private well. Nearby: Cold Storage, Great Hollow Beaches & the new N. Truro Town Center!! Property zoned as Residential, classified as Commercial. Own a piece of Truro history and write the next chapter!
Location
State MA
County Barnstable
Area North Truro
Zoning RESIDE
Direction US6 to Shore Road/6A.
Rooms
Basement Partial, Crawl Space
Interior
Interior Features Mudroom, Unit 1(Bathroom with Shower Stall, Bathroom With Tub), Unit 2(Bathroom With Tub & Shower), Unit 1 Rooms(Living Room, Dining Room, Kitchen, Family Room, Mudroom), Unit 2 Rooms(Living Room, Kitchen), Unit 3 Rooms(Living RM/Dining RM Combo), Unit 4 Rooms(Living Room, Dining Room, Kitchen)
Heating Unit 1(Oil, Propane), Unit 2(Oil), Unit 3(Forced Air, Propane)
Flooring Unit 1(undefined), Unit 2(Wood Flooring), Unit 3(Wood Flooring), Unit 4(Wood Flooring)
Fireplaces Number 5
Fireplaces Type Unit 1(Fireplace - Wood burning), Unit 2(Fireplace - Wood burning)
Appliance Washer, Dryer, Unit 2(Range, Refrigerator), Unit 3(Range, Refrigerator), Unit 4(Range, Microwave, Refrigerator), Oil Water Heater, Propane Water Heater
Laundry Laundry Room, Unit 1 Laundry Room, Unit 1(Washer Hookup, Dryer Hookup)
Basement Type Partial, Crawl Space
Exterior
Waterfront Description Beach Front, Bay, Ocean, 1/2 to 1 Mile To Beach, Beach Ownership(Public)
Total Parking Spaces 8
Garage No
Waterfront Description Beach Front, Bay, Ocean, 1/2 to 1 Mile To Beach, Beach Ownership(Public)
Building
Lot Description Wooded, Easements, Level
Story 5
Foundation Brick/Mortar
Sewer Private Sewer
Water Private
Others
Senior Community false
Read Less
Bought with Lisa Parenteau • eXp Realty



