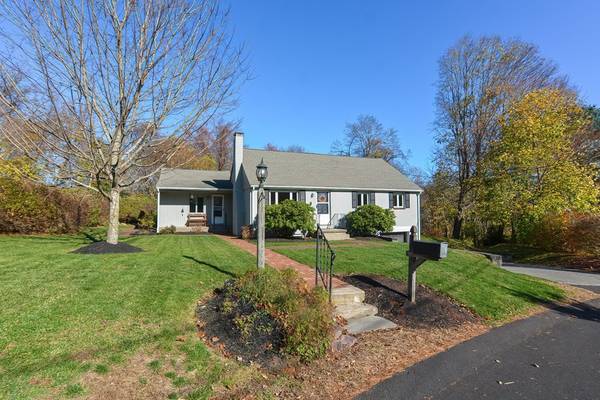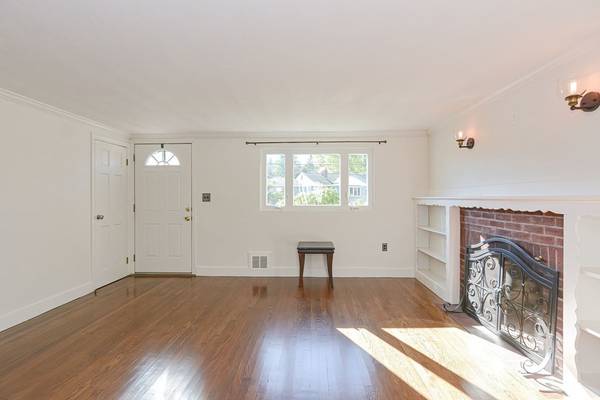For more information regarding the value of a property, please contact us for a free consultation.
35 Autumn Circle Canton, MA 02021
Want to know what your home might be worth? Contact us for a FREE valuation!

Our team is ready to help you sell your home for the highest possible price ASAP
Key Details
Sold Price $665,000
Property Type Single Family Home
Sub Type Single Family Residence
Listing Status Sold
Purchase Type For Sale
Square Footage 1,801 sqft
Price per Sqft $369
MLS Listing ID 73058940
Sold Date 03/09/23
Style Ranch
Bedrooms 4
Full Baths 2
HOA Y/N false
Year Built 1950
Annual Tax Amount $577,122
Tax Year 2023
Lot Size 0.370 Acres
Acres 0.37
Property Description
Wonderful opportunity to live tucked away in a hidden gem neighborhood of Canton!! Located on a peaceful street with close proximity to the highway; enjoy your privacy in this expansive, SINGLE LEVEL ranch-style home with well-maintained grounds that back up to wooded conservation land. The main house offers 3 bedrooms, living/dining room with a fireplace, updated kitchen, newly renovated bathroom and oversized family room with vaulted ceilings. This property also features a recently updated IN-LAW APARTMENT: consisting of a bedroom, living room, kitchen, bathroom with laundry and a private walkway leading to its own separate entrance. Hardwood floors, central air conditioning, two separate basements, an irrigation system and a large deck overlooking a fenced in backyard add to the desirability of this special offering.
Location
State MA
County Norfolk
Zoning res
Direction Randolph Street-Hillsview-Autumn Circle
Rooms
Family Room Cathedral Ceiling(s), Ceiling Fan(s), Flooring - Hardwood, Slider
Basement Full, Interior Entry, Garage Access, Concrete, Unfinished
Primary Bedroom Level First
Kitchen Flooring - Hardwood, Countertops - Upgraded, Kitchen Island
Interior
Heating Forced Air, Oil
Cooling Central Air, Dual
Flooring Tile, Hardwood
Fireplaces Number 1
Fireplaces Type Living Room
Appliance Range, Dishwasher, Disposal, Microwave, Refrigerator, Washer, Dryer, Electric Water Heater, Utility Connections for Electric Range, Utility Connections for Electric Oven, Utility Connections for Electric Dryer
Laundry First Floor, Washer Hookup
Basement Type Full, Interior Entry, Garage Access, Concrete, Unfinished
Exterior
Exterior Feature Rain Gutters, Professional Landscaping, Sprinkler System
Garage Spaces 1.0
Fence Fenced/Enclosed, Fenced
Community Features Public Transportation, Shopping, Park, Walk/Jog Trails, Stable(s), Golf, Medical Facility, Laundromat, Conservation Area, Highway Access, House of Worship, Public School, T-Station, University
Utilities Available for Electric Range, for Electric Oven, for Electric Dryer, Washer Hookup
Roof Type Shingle
Total Parking Spaces 3
Garage Yes
Building
Lot Description Wooded, Gentle Sloping
Foundation Concrete Perimeter, Block
Sewer Public Sewer
Water Public
Architectural Style Ranch
Schools
Elementary Schools Hansen
Middle Schools Galvin
High Schools Canton
Others
Senior Community false
Read Less
Bought with Clara Paik • JYP Realty



