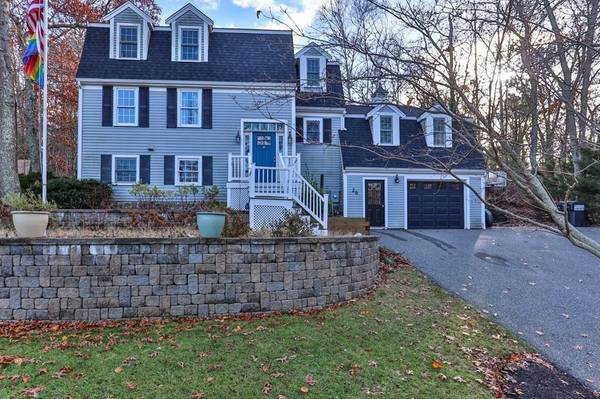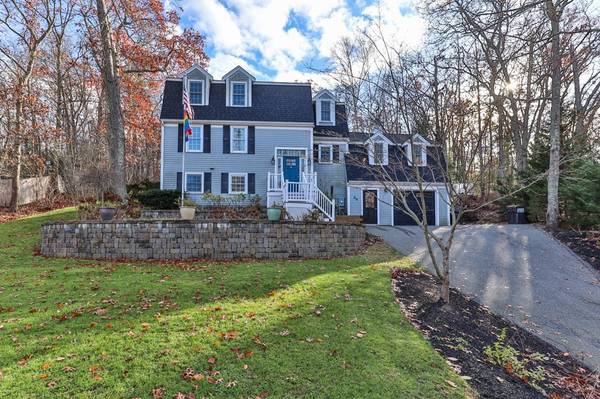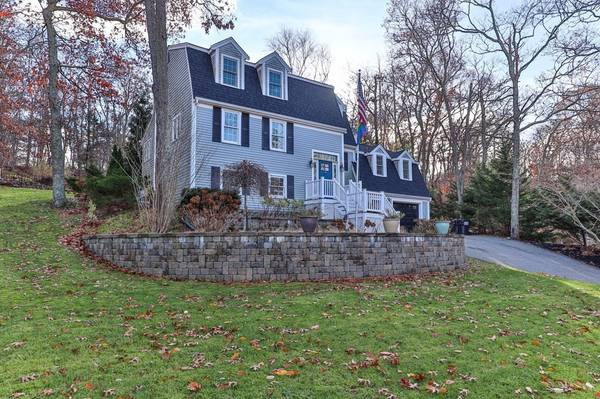For more information regarding the value of a property, please contact us for a free consultation.
26 Christopher Hollow Rd Sandwich, MA 02563
Want to know what your home might be worth? Contact us for a FREE valuation!

Our team is ready to help you sell your home for the highest possible price ASAP
Key Details
Sold Price $635,000
Property Type Single Family Home
Sub Type Single Family Residence
Listing Status Sold
Purchase Type For Sale
Square Footage 2,921 sqft
Price per Sqft $217
Subdivision Quaker Hills
MLS Listing ID 73063361
Sold Date 03/17/23
Style Gambrel /Dutch
Bedrooms 4
Full Baths 3
HOA Y/N false
Year Built 1980
Annual Tax Amount $6,034
Tax Year 2022
Lot Size 0.470 Acres
Acres 0.47
Property Description
This Gambrel Dutch Colonial in the popular Quaker Hills neighborhood is bursting with personality! Almost everything has been updated including the roof, the kitchen, all three bathrooms, full interior paint, refinished hardwood floors, new pellet stove, new pump for the backyard waterfall, new skylights with rain sensors, two new split unit air conditioners, and new garage door. The floorplan is wonderfully laid out, giving you plenty of room to have privacy and perfect for entertaining. If you are not familiar with Quaker Hills, it is the best kept secret in Sandwich, rich in history, close to the bridges and highway access, and close to everything Sandwich has to offer, including beaches and the downtown village!
Location
State MA
County Barnstable
Area Sandwich (Village)
Zoning R-1
Direction Route 6A to Chipman Rd, right on Crowell Rd, left on Christopher Hollow.
Rooms
Basement Full, Finished, Interior Entry, Garage Access
Primary Bedroom Level Second
Dining Room Flooring - Hardwood
Kitchen Skylight, Flooring - Stone/Ceramic Tile, Dining Area, Countertops - Stone/Granite/Solid, Breakfast Bar / Nook, Open Floorplan, Stainless Steel Appliances
Interior
Interior Features Closet, Home Office
Heating Baseboard
Cooling Wall Unit(s), Dual
Flooring Tile, Laminate, Hardwood, Flooring - Laminate
Appliance Range, Dishwasher, Refrigerator, Washer, Dryer, Oil Water Heater, Tankless Water Heater
Laundry Bathroom - Full, Flooring - Stone/Ceramic Tile, In Basement
Basement Type Full, Finished, Interior Entry, Garage Access
Exterior
Exterior Feature Professional Landscaping, Other
Garage Spaces 1.0
Community Features Shopping, Walk/Jog Trails, Golf, Medical Facility, Conservation Area, Highway Access, House of Worship, Marina, Public School
Waterfront Description Beach Front, Bay, 1 to 2 Mile To Beach, Beach Ownership(Public)
Roof Type Shingle
Total Parking Spaces 4
Garage Yes
Waterfront Description Beach Front, Bay, 1 to 2 Mile To Beach, Beach Ownership(Public)
Building
Lot Description Level, Sloped
Foundation Concrete Perimeter
Sewer Private Sewer
Water Public
Schools
Elementary Schools Oak Ridge
Middle Schools Sandwich
High Schools Sandwich
Read Less
Bought with Lori Bateman Marconi • Keller Williams Realty



