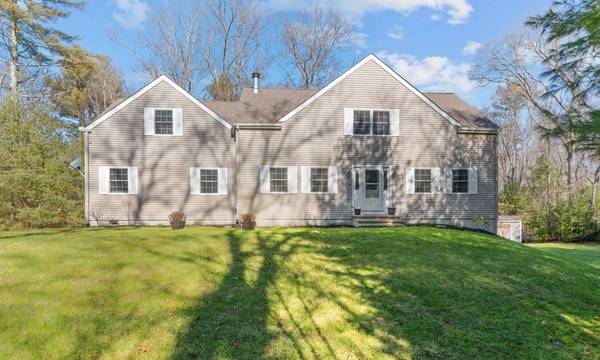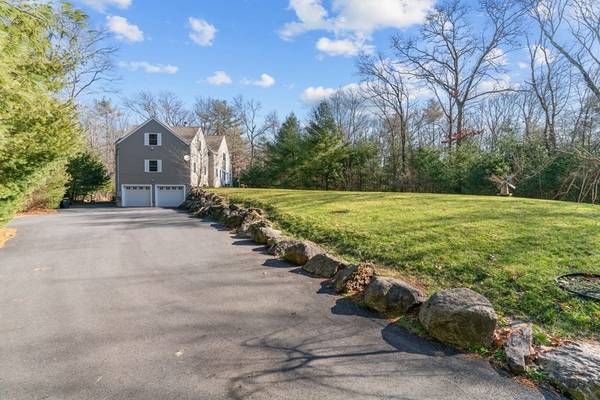For more information regarding the value of a property, please contact us for a free consultation.
28 Providence St Rehoboth, MA 02769
Want to know what your home might be worth? Contact us for a FREE valuation!

Our team is ready to help you sell your home for the highest possible price ASAP
Key Details
Sold Price $750,000
Property Type Single Family Home
Sub Type Single Family Residence
Listing Status Sold
Purchase Type For Sale
Square Footage 4,196 sqft
Price per Sqft $178
MLS Listing ID 73074998
Sold Date 03/10/23
Style Colonial
Bedrooms 4
Full Baths 3
HOA Y/N false
Year Built 2007
Annual Tax Amount $8,060
Tax Year 2023
Lot Size 2.840 Acres
Acres 2.84
Property Description
Beautiful, meticulously maintained Colonial set back off road on private 2.8 acre lot. First floor is open plan featuring kitchen, laundry, guest bathroom, dining room, family room/living room with fireplace. Spectacular updated kitchen features white quartz countertops, waterfall edge center island, black stainless steel appliances,pendant lighting. Eat in kitchen with french door sliders leads to outdoor composite deck overlooking beautiful wooded lot. Primary bedroom located on first floor has private bathroom with large walk in closet. Solid 6 paneled pine doors throughout the house as well as updated hardwood and bamboo flooring.Second floor has 3 good sized bedrooms all with walk in closets. Lower level is first in class, finished with wood blend flooring, chevron wood trims and walks out to concrete patio with fire pit. Also features security /camera system, water purification, central air, Gentran switch,10x10 shed. Peaceful privacy yet close to 195 & 6.This home has it all!
Location
State MA
County Bristol
Area South Rehoboth
Zoning R1
Direction Use GPS - Do not enter property (including driveway) without appointment.
Rooms
Basement Full, Finished, Walk-Out Access, Interior Entry, Garage Access
Primary Bedroom Level First
Dining Room Flooring - Hardwood
Kitchen Flooring - Stone/Ceramic Tile, Balcony / Deck, Countertops - Stone/Granite/Solid, Kitchen Island, Open Floorplan, Recessed Lighting, Slider, Stainless Steel Appliances, Lighting - Pendant
Interior
Interior Features Internet Available - Unknown
Heating Baseboard, Oil
Cooling Central Air
Flooring Tile, Bamboo, Hardwood, Wood Laminate
Fireplaces Number 1
Fireplaces Type Living Room
Appliance ENERGY STAR Qualified Refrigerator, ENERGY STAR Qualified Dryer, ENERGY STAR Qualified Dishwasher, ENERGY STAR Qualified Washer, Range Hood, Cooktop, Range - ENERGY STAR, Rangetop - ENERGY STAR, Oven - ENERGY STAR, Oil Water Heater, Tankless Water Heater, Plumbed For Ice Maker, Utility Connections for Electric Range, Utility Connections for Electric Oven, Utility Connections for Electric Dryer
Laundry Flooring - Stone/Ceramic Tile, First Floor, Washer Hookup
Basement Type Full, Finished, Walk-Out Access, Interior Entry, Garage Access
Exterior
Exterior Feature Rain Gutters, Professional Landscaping, Garden
Garage Spaces 2.0
Community Features Public Transportation, Shopping, Pool, Tennis Court(s), Park, Walk/Jog Trails, Stable(s), Golf, Conservation Area, Highway Access, Private School, Public School
Utilities Available for Electric Range, for Electric Oven, for Electric Dryer, Washer Hookup, Icemaker Connection
Roof Type Shingle
Total Parking Spaces 8
Garage Yes
Building
Lot Description Wooded
Foundation Concrete Perimeter
Sewer Private Sewer
Water Private
Schools
Elementary Schools Palmer River
Middle Schools Beckwith
High Schools Dr Regional
Others
Senior Community false
Acceptable Financing Contract, Other (See Remarks)
Listing Terms Contract, Other (See Remarks)
Read Less
Bought with Seth Mitchell • The Mitchell Group



