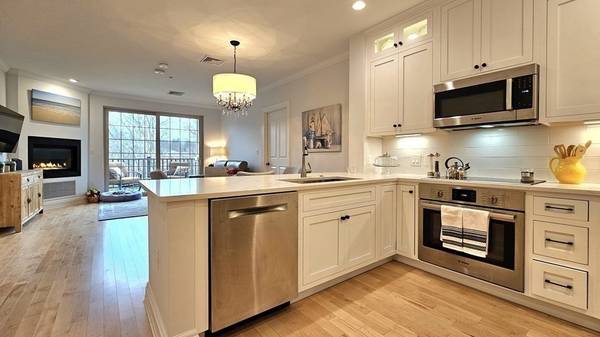For more information regarding the value of a property, please contact us for a free consultation.
59 Walpole St #205 Canton, MA 02021
Want to know what your home might be worth? Contact us for a FREE valuation!

Our team is ready to help you sell your home for the highest possible price ASAP
Key Details
Sold Price $545,000
Property Type Condo
Sub Type Condominium
Listing Status Sold
Purchase Type For Sale
Square Footage 1,270 sqft
Price per Sqft $429
MLS Listing ID 73081121
Sold Date 03/20/23
Bedrooms 2
Full Baths 2
HOA Fees $555/mo
HOA Y/N true
Year Built 2009
Annual Tax Amount $4,961
Tax Year 2023
Property Description
OFFER ACCEPTED - SIGHT UNSEEN! OPEN HOUSE CANCELED!! This NEWLY REMODELED River Village unit is sure to wow you!! Taken down to the studs, this gorgeous unit features a Chef kitchen with premium white cabinetry with showcase lit display uppers, all BOSCH appliances, extra deep stainless sink with button-touch disposal, white marbled quartz counters and classic subway tiling! New beautiful maple flooring through the entire unit plus added recessed lighting creates an open flow! Two generous bedrooms with ensuite featuring new quartz cabinet & tiled tub and flooring in one and double vanity vessel sinks/ walk in shower in primary, complete with walk in closets. NEW HVAC system and hot water tank just replaced! Two secure garage spaces lead from elevator close to your door! Enjoy the fitness center, recreation pool table/game room, outdoor patio & firepit, kitchen for entertaining, yoga room, private office space and more! Deeded climate-controlled storage is a plus!
Location
State MA
County Norfolk
Area Canton Junction
Zoning SRA
Direction OPEN HOUSES CANCELED..ACCEPTED OFFER SIGHT UNSEEN!!!
Rooms
Basement N
Primary Bedroom Level Main
Dining Room Flooring - Hardwood, Paints & Finishes - Zero VOC, Remodeled, Lighting - Overhead
Kitchen Closet/Cabinets - Custom Built, Flooring - Hardwood, Dining Area, Countertops - Stone/Granite/Solid, Countertops - Upgraded, Cabinets - Upgraded, Open Floorplan, Paints & Finishes - Zero VOC, Recessed Lighting, Remodeled, Stainless Steel Appliances, Peninsula, Lighting - Overhead
Interior
Interior Features WaterSense Fixture(s), Finish - Sheetrock, High Speed Internet
Heating Forced Air, Heat Pump, Natural Gas, Unit Control, ENERGY STAR Qualified Equipment
Cooling Central Air, Unit Control, ENERGY STAR Qualified Equipment
Flooring Tile, Hardwood, Engineered Hardwood
Fireplaces Number 1
Fireplaces Type Living Room
Appliance Disposal, Microwave, ENERGY STAR Qualified Refrigerator, ENERGY STAR Qualified Dishwasher, Cooktop, Oven - ENERGY STAR, Electric Water Heater, Tankless Water Heater, Plumbed For Ice Maker, Utility Connections for Electric Range, Utility Connections for Electric Oven, Utility Connections for Electric Dryer
Laundry Laundry Closet, Electric Dryer Hookup, Washer Hookup, Second Floor, In Unit
Basement Type N
Exterior
Exterior Feature Decorative Lighting, Garden, Rain Gutters, Professional Landscaping, Sprinkler System, Stone Wall
Garage Spaces 2.0
Community Features Public Transportation, Shopping, Pool, Tennis Court(s), Park, Walk/Jog Trails, Stable(s), Golf, Medical Facility, Laundromat, Bike Path, Conservation Area, Highway Access, House of Worship, Private School, Public School, T-Station
Utilities Available for Electric Range, for Electric Oven, for Electric Dryer, Washer Hookup, Icemaker Connection
Roof Type Shingle
Garage Yes
Building
Story 1
Sewer Public Sewer
Water Public
Others
Pets Allowed Yes w/ Restrictions
Senior Community false
Acceptable Financing Contract
Listing Terms Contract
Pets Allowed Yes w/ Restrictions
Read Less
Bought with Britta Reissfelder Group • Coldwell Banker Realty - Canton



