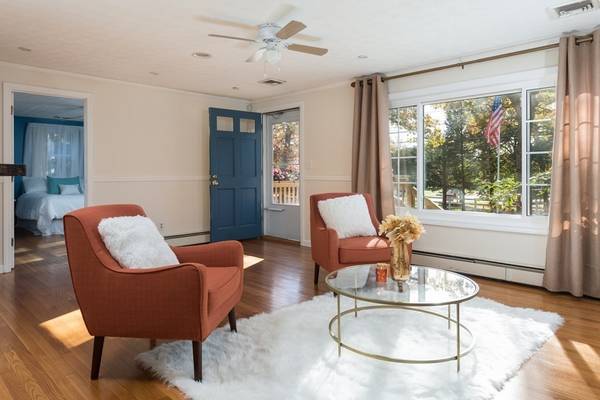For more information regarding the value of a property, please contact us for a free consultation.
150 Barlows Landing Rd Bourne, MA 02559
Want to know what your home might be worth? Contact us for a FREE valuation!

Our team is ready to help you sell your home for the highest possible price ASAP
Key Details
Sold Price $470,000
Property Type Single Family Home
Sub Type Single Family Residence
Listing Status Sold
Purchase Type For Sale
Square Footage 2,204 sqft
Price per Sqft $213
Subdivision Pocasset
MLS Listing ID 73056310
Sold Date 03/21/23
Style Ranch
Bedrooms 4
Full Baths 2
HOA Y/N false
Year Built 1973
Annual Tax Amount $3,509
Tax Year 2022
Lot Size 0.280 Acres
Acres 0.28
Property Description
Spacious 4 bedroom ranch on a corner lot, just steps from Four Ponds Conservation Area and less than 5 minutes from Barlows Landing Beach! A Cape Cod lover's dream with easy access to the bridges, cape cod canal, and some of the Cape's most loved beaches. Unwind from long summer days in your air conditioned sunroom and stay cozy by the fireplace during the cold winter months. This home has plenty of space to host holidays with a large living room, kitchen w/breakfast bar, formal dining room, two bedrooms, bathroom and sunroom on the main level and another family room, two large bedrooms and full bath in the finished basement. Updated bathroom on the main level, central a/c, kitchen w/custom island, granite countertops, stainless steel appliances and custom wood cabinetry, newly painted living room, recently refinished hardwood floors, new windows, recessed lighting w/dimmers, cedar closet and laundry in the oversized 2 car garage and additional storage in basement and shed out back.
Location
State MA
County Barnstable
Area Pocasset
Zoning R40
Direction MacArthur Blvd S to Barlows Landing Rd, property on the right after Four Ponds Conservation Area.
Rooms
Family Room Closet, Flooring - Vinyl, Lighting - Overhead
Basement Full, Finished, Garage Access
Primary Bedroom Level Main
Dining Room Flooring - Hardwood, Window(s) - Picture, Chair Rail, Slider, Lighting - Overhead, Crown Molding
Kitchen Flooring - Stone/Ceramic Tile, Countertops - Stone/Granite/Solid, Kitchen Island, Breakfast Bar / Nook, Recessed Lighting, Stainless Steel Appliances, Gas Stove, Lighting - Pendant
Interior
Interior Features Chair Rail, Slider, Sun Room
Heating Baseboard, Natural Gas
Cooling Central Air
Flooring Tile, Vinyl, Hardwood, Flooring - Wall to Wall Carpet
Fireplaces Number 1
Fireplaces Type Living Room
Appliance Range, Dishwasher, Microwave, Refrigerator, Washer, Dryer, Gas Water Heater, Utility Connections for Gas Range, Utility Connections for Gas Dryer
Laundry Washer Hookup
Basement Type Full, Finished, Garage Access
Exterior
Exterior Feature Rain Gutters, Storage
Garage Spaces 2.0
Community Features Shopping, Tennis Court(s), Park, Walk/Jog Trails, Golf, Bike Path, Conservation Area, Highway Access, House of Worship, Marina, Public School
Utilities Available for Gas Range, for Gas Dryer, Washer Hookup
Waterfront Description Beach Front, Harbor, 1 to 2 Mile To Beach, Beach Ownership(Public)
Roof Type Asphalt/Composition Shingles
Total Parking Spaces 2
Garage Yes
Waterfront Description Beach Front, Harbor, 1 to 2 Mile To Beach, Beach Ownership(Public)
Building
Lot Description Corner Lot
Foundation Concrete Perimeter
Sewer Private Sewer
Water Public
Schools
Elementary Schools Bournedale
Middle Schools Bis, Bms
High Schools Bhs, Uct
Read Less
Bought with Bernadette Kelly Realty Group • Keller Williams Realty
Get More Information




