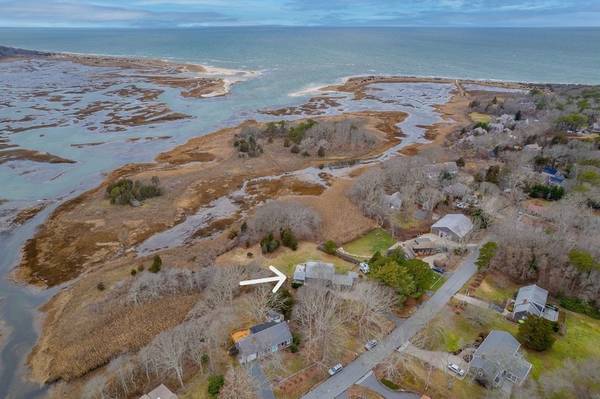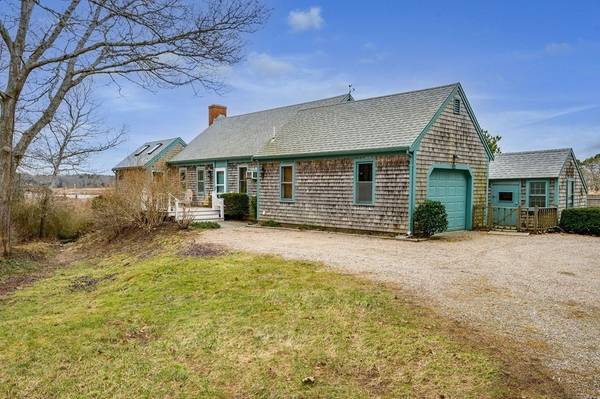For more information regarding the value of a property, please contact us for a free consultation.
52 Capt Linnell Rd Orleans, MA 02653
Want to know what your home might be worth? Contact us for a FREE valuation!

Our team is ready to help you sell your home for the highest possible price ASAP
Key Details
Sold Price $1,170,000
Property Type Single Family Home
Sub Type Single Family Residence
Listing Status Sold
Purchase Type For Sale
Square Footage 1,848 sqft
Price per Sqft $633
MLS Listing ID 73078103
Sold Date 03/23/23
Style Cape, Contemporary
Bedrooms 3
Full Baths 2
Half Baths 1
Year Built 1979
Annual Tax Amount $6,520
Tax Year 2023
Lot Size 0.470 Acres
Acres 0.47
Property Description
Enjoy the ever changing panoramic views of Namskaket Creek and wildlife from this home in the Skaket Beach area of Orleans. The open floor plan offers easy living and takes advantage of the views and there is access to the wraparound deck from 3 sides of the house. Living room features a brick hearthed wood burning fireplace and there are built-ins in the dining area for storage and entertaining. The kitchen is open to the dining and living areas with seating at the ''breakfast ell'' counter. There is a den/office and half bath adjacent to the living room and access to the deck. First floor bedroom with private bath and 2 additional bedrooms with full bath on the 2nd floor. One of the 2nd floors bedrooms has its own private deck where you can relax and enjoy the views of the marsh and peeks of Cape Cod Bay beyond. There is a separate structure that was used as an art studio/workshop. Close to popular Skaket Beach for swimming and world class sunsets, Rock Harbor, the bike trail and do
Location
State MA
County Barnstable
Zoning res
Direction Skaket Beach Rd to Capt Linnell.
Rooms
Basement Full, Garage Access
Interior
Heating Central, Forced Air
Cooling Wall Unit(s), Ductless
Flooring Wood, Tile, Vinyl, Carpet
Fireplaces Number 1
Appliance Oven, Dishwasher, Countertop Range, Refrigerator, Washer, Dryer, Oil Water Heater, Utility Connections for Gas Range, Utility Connections for Electric Oven, Utility Connections for Electric Dryer
Laundry Washer Hookup
Basement Type Full, Garage Access
Exterior
Exterior Feature Balcony
Garage Spaces 1.0
Community Features Shopping, Walk/Jog Trails, Medical Facility, Bike Path, Conservation Area, Highway Access, Marina, Public School
Utilities Available for Gas Range, for Electric Oven, for Electric Dryer, Washer Hookup
Waterfront Description Waterfront, Beach Front, Creek, Bay, 1/2 to 1 Mile To Beach, Beach Ownership(Public)
View Y/N Yes
View Scenic View(s)
Roof Type Shingle
Total Parking Spaces 4
Garage Yes
Waterfront Description Waterfront, Beach Front, Creek, Bay, 1/2 to 1 Mile To Beach, Beach Ownership(Public)
Building
Lot Description Easements, Flood Plain, Cleared, Level
Foundation Concrete Perimeter
Sewer Inspection Required for Sale
Water Public
Architectural Style Cape, Contemporary
Read Less
Bought with Non Member • Non Member Office



