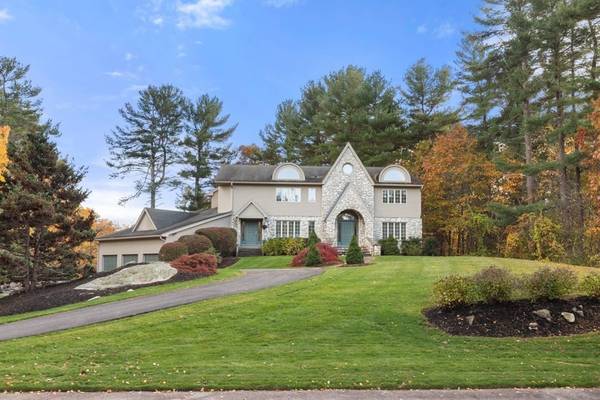For more information regarding the value of a property, please contact us for a free consultation.
14 Weathervane Rd Canton, MA 02021
Want to know what your home might be worth? Contact us for a FREE valuation!

Our team is ready to help you sell your home for the highest possible price ASAP
Key Details
Sold Price $1,470,000
Property Type Single Family Home
Sub Type Single Family Residence
Listing Status Sold
Purchase Type For Sale
Square Footage 4,353 sqft
Price per Sqft $337
MLS Listing ID 73054462
Sold Date 03/23/23
Style Colonial, Contemporary
Bedrooms 4
Full Baths 4
Year Built 1991
Annual Tax Amount $13,697
Tax Year 2022
Lot Size 1.120 Acres
Acres 1.12
Property Description
Imagine returning home from a strenuous day at work, with the kids or closing up shop from your home office. You prep dinner in this gorgeous chef's kitchen, put your favorite music on the whole house surround, grab your favorite bottle of wine from the expansive cellar and climb into your indoor heated spa. The trials and tribulations are instantly washed away. After dinner, you grab your favorite book, put on your most comfy pj's and curl up by the 2 sided fire place in your amazing primary suite which is more like a hotel escape than your every day bedroom. Tomorrow, maybe you'll host a party- the house can certainly accommodate all your closest friends- there are 5 beautiful rooms and a gorgeous 2 story skylit foyer on the first floor and access to your deck. Maybe you will finish 2300 sq feet in the above ground lower level, or host prom pictures, graduations or the company picnic on the 1+ acre private yard. The choices are endless if you lived here!
Location
State MA
County Norfolk
Zoning SRAA
Direction York Street to Weathervane Road
Rooms
Family Room Cathedral Ceiling(s), Flooring - Wall to Wall Carpet, Wet Bar, Deck - Exterior, Recessed Lighting, Slider
Basement Full, Walk-Out Access, Garage Access, Unfinished
Primary Bedroom Level Second
Dining Room Flooring - Hardwood, Wainscoting
Kitchen Closet/Cabinets - Custom Built, Flooring - Stone/Ceramic Tile, Window(s) - Picture, Dining Area, Balcony / Deck, Pantry, Countertops - Stone/Granite/Solid, Kitchen Island, Deck - Exterior, Remodeled, Gas Stove
Interior
Interior Features Ceiling - Cathedral, Closet, Bathroom - Full, Sun Room, Foyer, Bathroom, Wine Cellar, Central Vacuum, Sauna/Steam/Hot Tub, Wet Bar
Heating Baseboard, Natural Gas
Cooling Central Air
Flooring Tile, Carpet, Marble, Hardwood
Fireplaces Number 2
Fireplaces Type Family Room, Master Bedroom
Appliance Range, Oven, Dishwasher, Disposal, Trash Compactor, Microwave, Refrigerator, Freezer, Other, Utility Connections for Gas Range, Utility Connections for Electric Dryer
Laundry Flooring - Stone/Ceramic Tile, First Floor
Basement Type Full, Walk-Out Access, Garage Access, Unfinished
Exterior
Exterior Feature Rain Gutters, Professional Landscaping, Sprinkler System, Decorative Lighting, Other
Garage Spaces 3.0
Community Features Public Transportation, Shopping, Tennis Court(s), Walk/Jog Trails, Golf, Laundromat, Conservation Area, Highway Access, House of Worship, Public School
Utilities Available for Gas Range, for Electric Dryer
Roof Type Shingle
Total Parking Spaces 9
Garage Yes
Building
Lot Description Cleared, Gentle Sloping
Foundation Concrete Perimeter
Sewer Private Sewer
Water Public
Architectural Style Colonial, Contemporary
Schools
Elementary Schools Hanson
Middle Schools Galvin Middle
High Schools Chs
Others
Acceptable Financing Contract
Listing Terms Contract
Read Less
Bought with Jason Jeon • Compass



