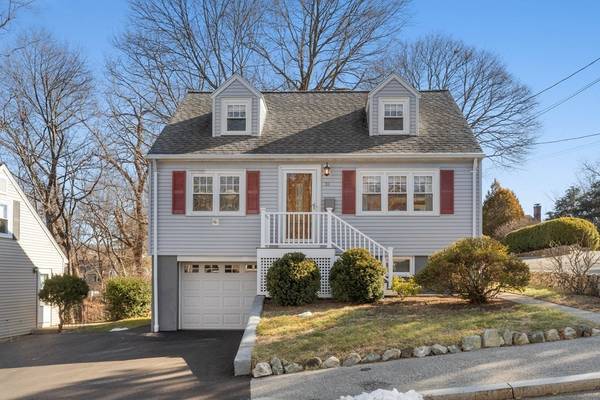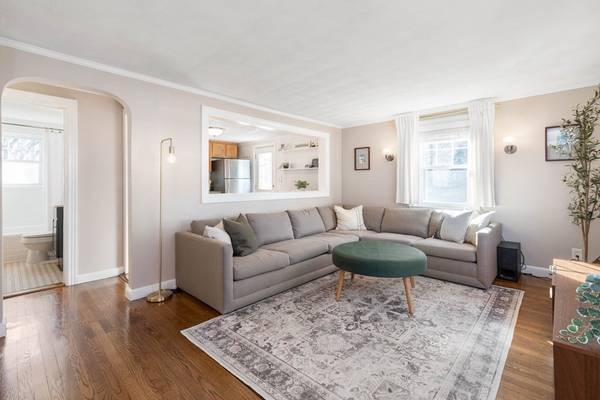For more information regarding the value of a property, please contact us for a free consultation.
31 Blantyre Rd Malden, MA 02148
Want to know what your home might be worth? Contact us for a FREE valuation!

Our team is ready to help you sell your home for the highest possible price ASAP
Key Details
Sold Price $590,000
Property Type Single Family Home
Sub Type Single Family Residence
Listing Status Sold
Purchase Type For Sale
Square Footage 1,080 sqft
Price per Sqft $546
Subdivision Forestdale
MLS Listing ID 73075524
Sold Date 03/23/23
Style Cape
Bedrooms 3
Full Baths 1
HOA Y/N false
Year Built 1950
Annual Tax Amount $6,075
Tax Year 2022
Lot Size 7,405 Sqft
Acres 0.17
Property Description
Welcome to this beautifully updated home on a quiet street in desirable Forestdale in Malden. Light pours in to the living room, with a large opening to the kitchen, creating perfect connection for living and entertaining. The generous sized kitchen with breakfast bar is ideal for cooking together, and with direct access out to the new composite deck and large, flat backyard, your house will be the gathering spot for family/friend BBQs all season long. A bedroom on the main floor, adjacent to the bath, is perfect for guests or home office. Savor quiet and relaxation time upstairs in the two large, fully remodeled bedrooms with vaulted ceilings and multiple closets. These aren't your normal 2nd floor Cape bedrooms! The full basement has great potential to be finished into a family/game room & includes extra storage, soapstone sink and direct connection to the garage. This house is a gem & just steps to bus & close to Orange line. Showings start at Open Houses, Sat 2/4 & Sun 2/5, 11-1.
Location
State MA
County Middlesex
Zoning ResA
Direction Sylvan St or Cherry St to Blantyre Rd.
Rooms
Basement Full, Garage Access, Concrete
Primary Bedroom Level Second
Dining Room Closet, Flooring - Hardwood, Lighting - Pendant
Kitchen Flooring - Laminate, Breakfast Bar / Nook, Deck - Exterior, Exterior Access, Stainless Steel Appliances, Beadboard
Interior
Interior Features Internet Available - Unknown
Heating Steam, Oil
Cooling Window Unit(s)
Flooring Tile, Hardwood, Wood Laminate
Appliance Range, Dishwasher, Microwave, Refrigerator, Freezer, Electric Water Heater, Tankless Water Heater, Utility Connections for Electric Range, Utility Connections for Electric Oven, Utility Connections for Electric Dryer
Laundry Electric Dryer Hookup, Washer Hookup, In Basement
Basement Type Full, Garage Access, Concrete
Exterior
Exterior Feature Rain Gutters, Storage, Garden
Garage Spaces 1.0
Community Features Public Transportation, Shopping, Highway Access, T-Station, Sidewalks
Utilities Available for Electric Range, for Electric Oven, for Electric Dryer, Washer Hookup
Roof Type Shingle
Total Parking Spaces 2
Garage Yes
Building
Lot Description Level
Foundation Concrete Perimeter
Sewer Public Sewer
Water Public
Read Less
Bought with Tommy Connors • Coldwell Banker Realty - Boston



