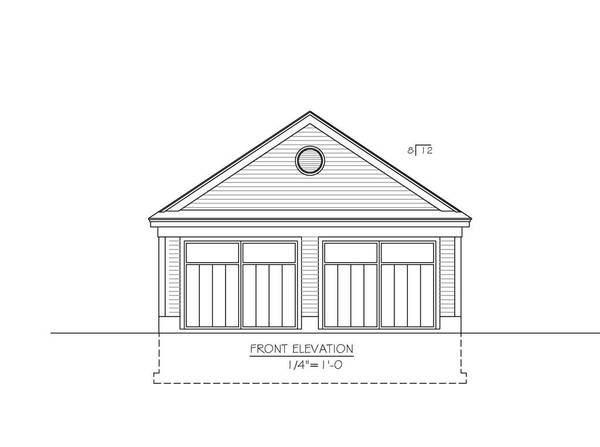For more information regarding the value of a property, please contact us for a free consultation.
57 Kimball Rd Amesbury, MA 01913
Want to know what your home might be worth? Contact us for a FREE valuation!

Our team is ready to help you sell your home for the highest possible price ASAP
Key Details
Sold Price $739,900
Property Type Single Family Home
Sub Type Single Family Residence
Listing Status Sold
Purchase Type For Sale
Square Footage 2,128 sqft
Price per Sqft $347
MLS Listing ID 73041009
Sold Date 03/20/23
Style Colonial
Bedrooms 3
Full Baths 2
Half Baths 1
HOA Y/N true
Year Built 2022
Tax Year 2022
Lot Size 0.280 Acres
Acres 0.28
Property Description
Welcome home to Amesbury's newest 8 lot subdivision, Brielle Way. This beautifully crafted 3 bed, 2.5 bath colonial w/farmers porch, hardie plank siding & detached 2 car garage is expected to be completed by the end of 2022. Built by a trusted, generational builder, this home blends today's modern finishes with classic new England charm. The first floor features an open concept layout w/4 inch white oak hardwood floors & recessed lighting throughout. Expansive eat-in-kitchen is equipped w/SS appliances, a center island, breakfast bar & dining area leading to your walk out deck. Cozy living room w/ gas FP, formal DR & half bath w/ laundry area round out the first floor. Upstairs, the large primary suite has an oversized walk-in closet & full bath. Two generously sized bedrooms w/double closets & full bath complete the second level. Full sized basement & walk up attic can be finished by new owner for more space. Don't miss out on your opportunity to own new construction at a great price!
Location
State MA
County Essex
Zoning RES
Direction 110 to Kimball Rd. Located in between Ashley Drive & Acadia Condominiums. House closest to Acadia.
Rooms
Basement Full, Interior Entry, Unfinished
Primary Bedroom Level Second
Dining Room Flooring - Hardwood, Window(s) - Picture, Recessed Lighting
Kitchen Flooring - Hardwood, Dining Area, Countertops - Stone/Granite/Solid, Breakfast Bar / Nook, Deck - Exterior, Open Floorplan, Recessed Lighting, Gas Stove
Interior
Interior Features Internet Available - Unknown
Heating Forced Air
Cooling Central Air
Flooring Tile, Carpet, Hardwood
Fireplaces Number 1
Fireplaces Type Living Room
Appliance Range, Dishwasher, Gas Water Heater, Utility Connections for Gas Range, Utility Connections for Gas Dryer, Utility Connections for Electric Dryer
Laundry First Floor, Washer Hookup
Basement Type Full, Interior Entry, Unfinished
Exterior
Exterior Feature Rain Gutters
Garage Spaces 2.0
Community Features Shopping, Park, Walk/Jog Trails, Golf, Conservation Area, Highway Access, Public School
Utilities Available for Gas Range, for Gas Dryer, for Electric Dryer, Washer Hookup
Waterfront Description Beach Front, Lake/Pond
Roof Type Shingle
Total Parking Spaces 4
Garage Yes
Waterfront Description Beach Front, Lake/Pond
Building
Lot Description Easements
Foundation Concrete Perimeter
Sewer Public Sewer
Water Public
Architectural Style Colonial
Schools
Elementary Schools Ces
Middle Schools Ams
High Schools Ahs
Others
Senior Community false
Read Less
Bought with Robyn Piersielak • Coldwell Banker Realty - Newburyport



