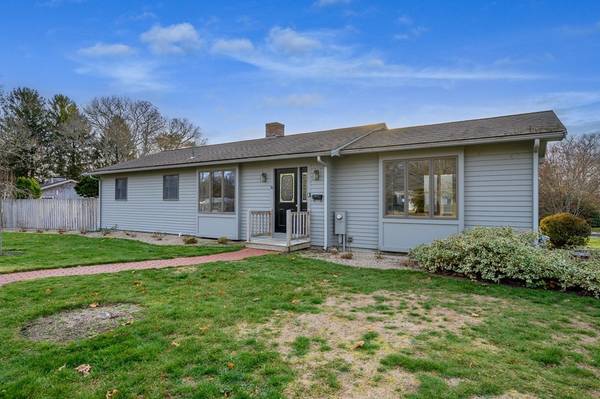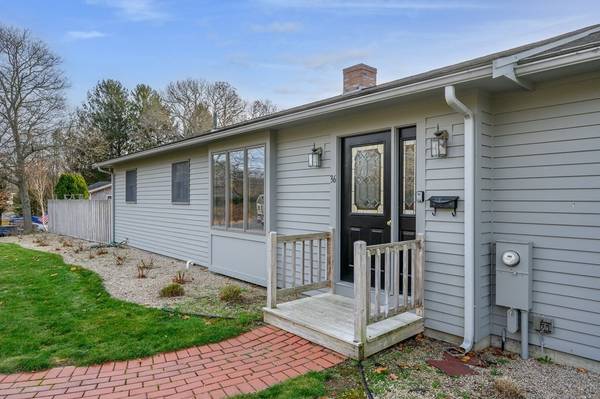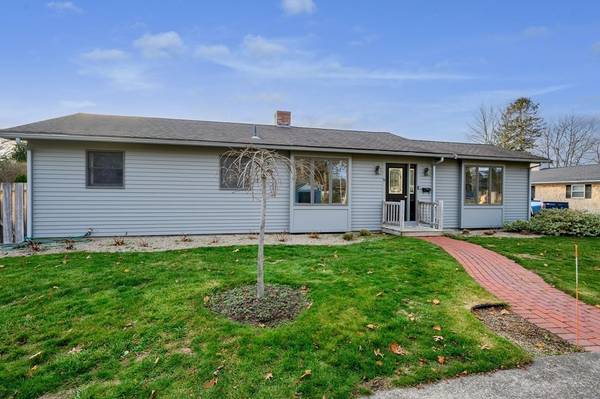For more information regarding the value of a property, please contact us for a free consultation.
36 Crocker Rd Falmouth, MA 02536
Want to know what your home might be worth? Contact us for a FREE valuation!

Our team is ready to help you sell your home for the highest possible price ASAP
Key Details
Sold Price $515,000
Property Type Single Family Home
Sub Type Single Family Residence
Listing Status Sold
Purchase Type For Sale
Square Footage 1,216 sqft
Price per Sqft $423
MLS Listing ID 73071931
Sold Date 03/27/23
Style Ranch
Bedrooms 3
Full Baths 1
Year Built 1958
Annual Tax Amount $2,881
Tax Year 2023
Lot Size 0.280 Acres
Acres 0.28
Property Description
Major changes are in the works for this sweet 3 bedroom/1 bath ranch packed with numerous interior updates, and your very own seasonal retreat--a gunite pool! Truly, the heart of this home is the renovated kitchen with its richly-hued hickory cabinets, SS appliances, granite counters and vaulted ceiling. The Family Rm provides an abundance of natural lighting to the airy feel of this wood-beamed room with cathedral ceiling. At the other gable end, there are 2 sizeable bedrooms, with the Primary providing an oversized closet with built-in drawers and loft storage above, and a slider out to the pool area. A cozy den (the would-be 3rd bedroom), large Dining Rm, and full bath complete the layout. Outside the yard beckons to gardners and sunbathers alike--there's a small victory garden area and patio-surrounded gunite pool. Buyers take note--Seller plans to install a new 3 bedroom septic system.
Location
State MA
County Barnstable
Zoning RC
Direction Rte. 28 to Old Barnstable Rd to right onto Crocker Rd--# 36 on the right
Rooms
Family Room Cathedral Ceiling(s), Beamed Ceilings, Flooring - Hardwood
Basement Full, Walk-Out Access, Interior Entry, Concrete
Primary Bedroom Level First
Dining Room Flooring - Hardwood
Kitchen Vaulted Ceiling(s), Flooring - Vinyl, Dining Area, Countertops - Stone/Granite/Solid, Kitchen Island, Cabinets - Upgraded, Exterior Access, Remodeled, Stainless Steel Appliances
Interior
Interior Features Closet, Den, Central Vacuum
Heating Baseboard, Oil
Cooling Central Air, Whole House Fan
Flooring Vinyl, Hardwood, Flooring - Hardwood
Appliance Oven, Dishwasher, Microwave, Refrigerator, Oil Water Heater, Tankless Water Heater, Utility Connections for Gas Range, Utility Connections for Electric Oven, Utility Connections for Electric Dryer
Laundry In Basement, Washer Hookup
Basement Type Full, Walk-Out Access, Interior Entry, Concrete
Exterior
Exterior Feature Rain Gutters, Storage, Professional Landscaping, Fruit Trees, Garden
Pool In Ground
Community Features Shopping, Golf, House of Worship
Utilities Available for Gas Range, for Electric Oven, for Electric Dryer, Washer Hookup
Waterfront Description Beach Front, Ocean, Sound, Beach Ownership(Public)
Roof Type Shingle
Total Parking Spaces 4
Garage No
Private Pool true
Waterfront Description Beach Front, Ocean, Sound, Beach Ownership(Public)
Building
Lot Description Cleared, Level
Foundation Concrete Perimeter
Sewer Private Sewer
Water Public
Read Less
Bought with Kristine Berkowitz • Today Real Estate, Inc.
Get More Information




