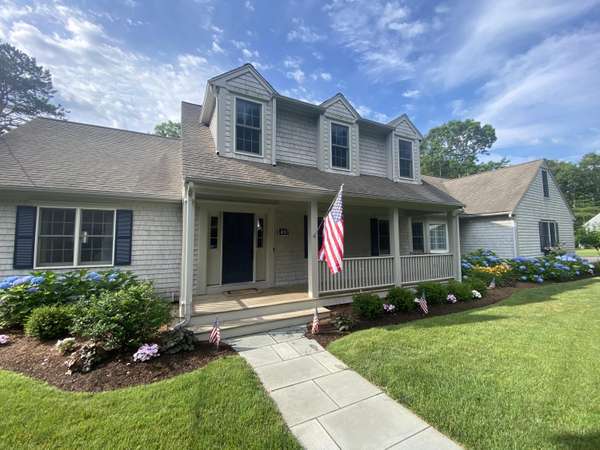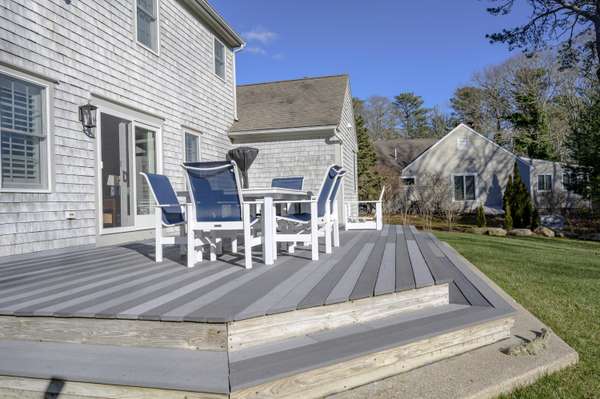For more information regarding the value of a property, please contact us for a free consultation.
49 Old North Road Pocasset, MA 02559
Want to know what your home might be worth? Contact us for a FREE valuation!

Our team is ready to help you sell your home for the highest possible price ASAP
Key Details
Sold Price $1,265,000
Property Type Single Family Home
Sub Type Single Family Residence
Listing Status Sold
Purchase Type For Sale
Square Footage 2,823 sqft
Price per Sqft $448
MLS Listing ID 22300196
Sold Date 03/30/23
Style Cape
Bedrooms 4
Full Baths 2
Half Baths 1
HOA Fees $29/ann
HOA Y/N Yes
Abv Grd Liv Area 2,823
Originating Board Cape Cod & Islands API
Year Built 1997
Annual Tax Amount $8,848
Tax Year 2023
Lot Size 0.920 Acres
Acres 0.92
Special Listing Condition None
Property Description
Gorgeous. In 20/21 most of house was renovated and upgraded. Sitting on nearly an acre of level land, with beautiful landscaping, is this attractive Cape home with 2 car garage. Property is part of the Beacon Point Assoc. with access to the beach. Stunning sunsets ..launch your kayak ..swim..build a sand castle..watch the boats. House features open 1st floor with wood floors. Entry has half bath & built in coat/shoe storage. This flows into kitchen, dining & living areas. Kitchen is a dream with huge pantry, center island, quartz counters, custom cabinets, paneled appliances, polished nickel knobs & light fixtures. Dining area with picture window beside kitchen. Living room has double sided fireplace that also opens in the home office/playroom. Living room has sliders to large deck and yard. 1st floor primary suite has 2 walk in closets, 1 w/laundry, and spacious bathroom with soaking tub, shower, tile floor, quartz counters. 2nd floor has 3 large bedrooms, 1 full bath, walk in attic storage. Ask for list of updates. Very special home & location. Deeded beach rights.
Location
State MA
County Barnstable
Zoning 1
Direction Wings Neck Rd to Old North Rd. Sign in yard.
Rooms
Basement Bulkhead Access, Partial, Crawl Space
Primary Bedroom Level First
Master Bedroom 18x15
Bedroom 2 Second 18x11
Bedroom 3 Second 22x15
Bedroom 4 Second 13x16
Dining Room Dining Room
Kitchen Kitchen, Upgraded Cabinets, Kitchen Island, Pantry, Recessed Lighting
Interior
Interior Features Walk-In Closet(s), Recessed Lighting, Pantry, HU Cable TV
Heating Hot Water
Cooling Central Air
Flooring Wood, Carpet, Tile
Fireplaces Number 1
Fireplaces Type Wood Burning
Fireplace Yes
Appliance Dishwasher, Refrigerator, Gas Range, Microwave, Water Heater, Gas Water Heater
Laundry Washer Hookup, First Floor
Basement Type Bulkhead Access,Partial,Crawl Space
Exterior
Exterior Feature Yard, Underground Sprinkler
Garage Spaces 2.0
Community Features Deeded Beach Rights
View Y/N No
Roof Type Asphalt
Street Surface Paved
Porch Deck
Garage Yes
Private Pool No
Building
Lot Description Conservation Area, School, Medical Facility, Major Highway, House of Worship, Near Golf Course, Public Tennis, Marina, Level
Faces Wings Neck Rd to Old North Rd. Sign in yard.
Story 2
Foundation Poured
Sewer Private Sewer
Water Public
Level or Stories 2
Structure Type Shingle Siding
New Construction No
Schools
Elementary Schools Bourne
Middle Schools Bourne
High Schools Bourne
School District Bourne
Others
Tax ID 42.0163
Acceptable Financing Conventional
Distance to Beach .1 - .3
Listing Terms Conventional
Special Listing Condition None
Read Less

Get More Information




