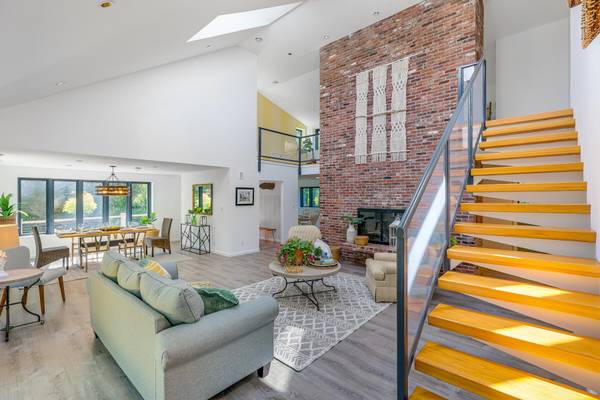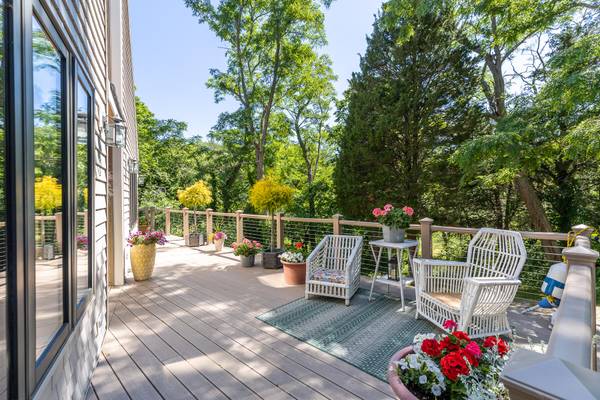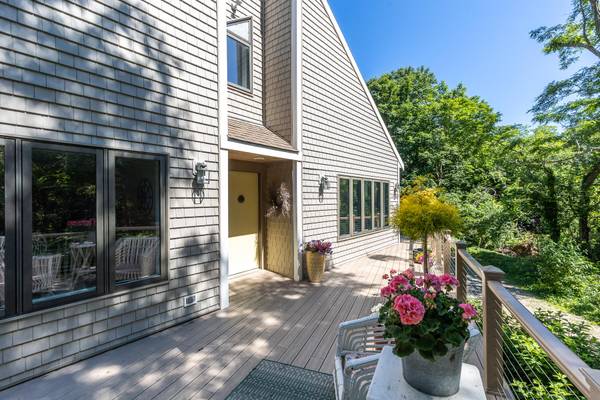For more information regarding the value of a property, please contact us for a free consultation.
23 Hidden Valley Road Orleans, MA 02653
Want to know what your home might be worth? Contact us for a FREE valuation!

Our team is ready to help you sell your home for the highest possible price ASAP
Key Details
Sold Price $1,522,000
Property Type Single Family Home
Sub Type Single Family Residence
Listing Status Sold
Purchase Type For Sale
Square Footage 3,348 sqft
Price per Sqft $454
MLS Listing ID 22201668
Sold Date 03/30/23
Style Contemporary
Bedrooms 4
Full Baths 3
Half Baths 1
HOA Y/N No
Abv Grd Liv Area 3,348
Originating Board Cape Cod & Islands API
Year Built 1984
Annual Tax Amount $9,382
Tax Year 2022
Lot Size 2.880 Acres
Acres 2.88
Special Listing Condition None
Property Description
East Orleans 4 bedroom, 3.5 bath custom built energy efficient contemporary located at the end of a private lane offering almost 3500 square feet of custom living space. The main level features an open living room with cathedral ceilings and loft area, a floor to ceiling custom fireplace, and a wrap-around deck. The expansive dining area is surrounded by glass with easy access to the updated oversized eat-in kitchen. The first level primary bedroom has a private bath, a private office and additional private den with a private rear deck along with access to the second level from a rear staircase. The second level offers an open loft area overlooking the living room with a 2nd fireplace sitting area, 3 more bedrooms -one in-suite and another full bath. A staircase leads to the third level (tree house) which opens to a private in-home office or study with walls of windows. The lower level has a workshop, 2 car garage, a custom one bay garage that could house your boat, RV or collectable car or truck. The setting offers privacy with the ability to add a pool, and second dwelling with town approvals. The purchase includes two separate lots, one lot with residence, the other is a lot
Location
State MA
County Barnstable
Zoning R
Direction Tonset To Gibson to Hidden Valley to end on left
Rooms
Basement Interior Entry, Full, Walk-Out Access, Other
Primary Bedroom Level First
Bedroom 2 Second
Bedroom 3 Second
Bedroom 4 Second
Dining Room Recessed Lighting
Kitchen Recessed Lighting, Upgraded Cabinets, Built-in Features, Pantry
Interior
Interior Features Walk-In Closet(s), Recessed Lighting, Pantry, Interior Balcony
Heating Other
Cooling None
Flooring Vinyl, Carpet, Tile
Fireplaces Number 1
Fireplaces Type Wood Burning
Fireplace Yes
Appliance Dishwasher, Range Hood, Refrigerator
Laundry In Basement
Basement Type Interior Entry,Full,Walk-Out Access,Other
Exterior
Garage Spaces 3.0
Waterfront Description Pond
View Y/N No
Roof Type Asphalt
Street Surface Unimproved
Porch Deck
Garage Yes
Private Pool No
Waterfront Description Pond
Building
Lot Description Conservation Area, Gentle Sloping, Views, Wooded
Faces Tonset To Gibson to Hidden Valley to end on left
Story 3
Foundation Poured
Sewer Septic Tank
Water Public
Level or Stories 3
Structure Type See Remarks
New Construction No
Schools
Elementary Schools Nauset
Middle Schools Nauset
High Schools Nauset
School District Nauset
Others
Tax ID 19640
Acceptable Financing Conventional
Distance to Beach 1 to 2
Listing Terms Conventional
Special Listing Condition None
Read Less




