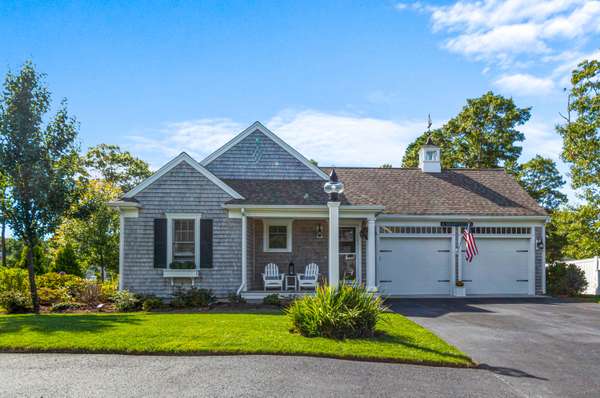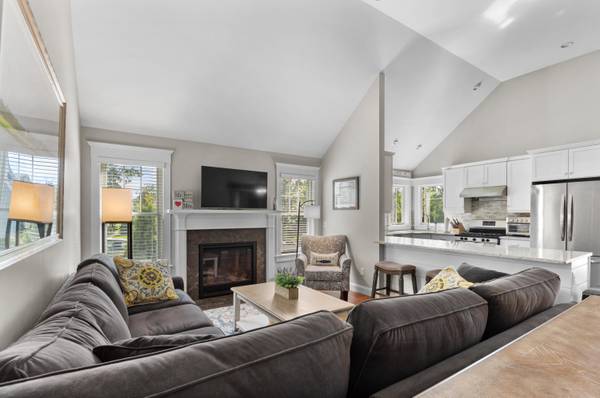For more information regarding the value of a property, please contact us for a free consultation.
129 Pheasant Hill Circle Cotuit, MA 02635
Want to know what your home might be worth? Contact us for a FREE valuation!

Our team is ready to help you sell your home for the highest possible price ASAP
Key Details
Sold Price $910,000
Property Type Single Family Home
Sub Type Single Family Residence
Listing Status Sold
Purchase Type For Sale
Square Footage 2,420 sqft
Price per Sqft $376
Subdivision Cotuit Meadows
MLS Listing ID 22300302
Sold Date 03/24/23
Style Ranch
Bedrooms 3
Full Baths 3
HOA Fees $189/mo
HOA Y/N Yes
Abv Grd Liv Area 2,420
Originating Board Cape Cod & Islands API
Year Built 2017
Annual Tax Amount $7,098
Tax Year 2022
Lot Size 9,147 Sqft
Acres 0.21
Special Listing Condition Standard
Property Description
Welcome to Cotuit Meadows. This was the model home in 2017 and has many gorgoues upgrades. Feel that pride of ownership pulling into the driveway to admire your perfectly manicured yard as you pull into your 2 car professionally organized garage with an epoxy painted floor. Walking through the front door you are greeted by a sun drenched kitchen and living room. The kitchen island was expanded with new gorgeous quartz, stainless appliances and perfect for entertaining as it opens to the living room with a cathedral ceiling & gas fireplace, it also opens to the sunroom that has access to the maintenance free back deck. The oversized main bedroom has a spa like bathroom with a double vanity and glass encased shower with a newly installed rain shower head or feel free to use the outdoor shower. There is another bedroom with a full bath on the main level. The lower level is a walk out & offers a 3rd bedroom with a full bath and a huge office that is a walk out. Close to Loop beach & more.
Location
State MA
County Barnstable
Zoning RF
Direction Route 28 to Pheasant Hill
Rooms
Basement Finished, Walk-Out Access, Partial
Interior
Heating Forced Air
Cooling Central Air
Flooring Hardwood, Tile, Laminate
Fireplaces Number 1
Fireplace Yes
Appliance Dishwasher, Gas Range, Refrigerator, Microwave, Water Heater, Gas Water Heater
Laundry Gas Dryer Hookup
Basement Type Finished,Walk-Out Access,Partial
Exterior
Garage Spaces 2.0
Community Features Common Area
View Y/N No
Roof Type Asphalt,Shingle
Street Surface Paved
Porch Deck
Garage Yes
Private Pool No
Building
Lot Description Near Golf Course, Shopping, Cleared, Level
Faces Route 28 to Pheasant Hill
Story 1
Foundation Concrete Perimeter
Sewer Public Sewer
Water Public
Level or Stories 1
Structure Type Clapboard
New Construction No
Schools
Elementary Schools Barnstable
Middle Schools Barnstable
High Schools Barnstable
School District Barnstable
Others
Tax ID 002002085
Acceptable Financing Cash
Distance to Beach 1 to 2
Listing Terms Cash
Special Listing Condition Standard
Read Less




