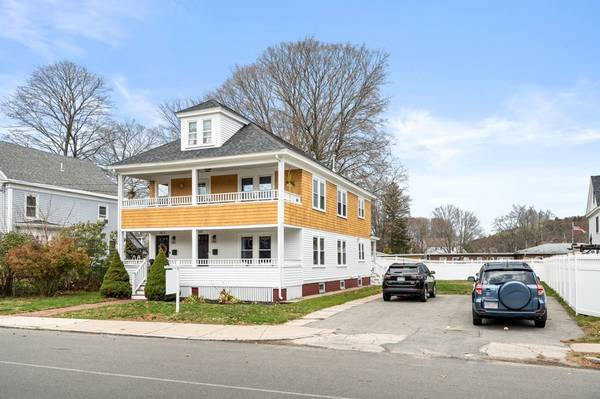For more information regarding the value of a property, please contact us for a free consultation.
101 Friend St #A Amesbury, MA 01913
Want to know what your home might be worth? Contact us for a FREE valuation!

Our team is ready to help you sell your home for the highest possible price ASAP
Key Details
Sold Price $390,000
Property Type Condo
Sub Type Condominium
Listing Status Sold
Purchase Type For Sale
Square Footage 1,148 sqft
Price per Sqft $339
MLS Listing ID 73059953
Sold Date 12/28/22
Bedrooms 2
Full Baths 1
HOA Fees $200/mo
HOA Y/N true
Year Built 1860
Annual Tax Amount $4,681
Tax Year 2022
Property Description
This is the lifestyle you have been waiting for! Gorgeous, sun-filled 1st-floor condo with 2 bedrooms and 1 bath just steps away from Amesbury's vibrant downtown restaurants, shopping, rail trail, and community events! You will feel at home entering this trendy, recently renovated space. Enter the front door to a spacious entryway/mudroom leading to the open living and dining space, excellent for entertaining and dinner parties. In the kitchen, you will find all stainless steel appliances, granite countertops, and a custom pantry. The large shared backyard space is partially fenced in and perfect for entertaining family and friends and letting your pets burn off some energy. 2 assigned off-street parking spaces. Convenient to Rt.495 & 95. Showings begin at Open House 11/26/2022 & 11/27/2022 12-1:30pm
Location
State MA
County Essex
Zoning RB
Direction from downtown Amesbury go up Friend St. Building is on the right just before Whitehall Road
Rooms
Basement Y
Primary Bedroom Level First
Dining Room Flooring - Hardwood, Remodeled, Lighting - Overhead
Kitchen Flooring - Stone/Ceramic Tile, Countertops - Stone/Granite/Solid, Remodeled, Stainless Steel Appliances
Interior
Heating Forced Air, Natural Gas
Cooling None
Flooring Wood, Tile, Hardwood
Appliance Range, Dishwasher, Microwave, Refrigerator, Washer, Dryer, Gas Water Heater, Tankless Water Heater, Utility Connections for Gas Range
Laundry In Unit
Basement Type Y
Exterior
Fence Security, Fenced
Community Features Public Transportation, Shopping, Park
Utilities Available for Gas Range
Roof Type Shingle
Total Parking Spaces 2
Garage No
Building
Story 1
Sewer Public Sewer
Water Public
Others
Pets Allowed Yes
Acceptable Financing Contract
Listing Terms Contract
Pets Allowed Yes
Read Less
Bought with Silver Key Homes Group • LAER Realty Partners



