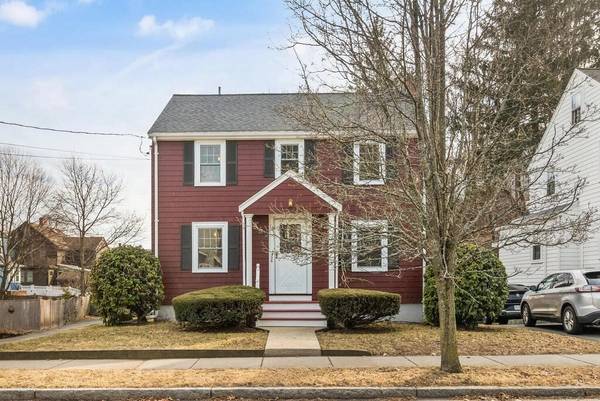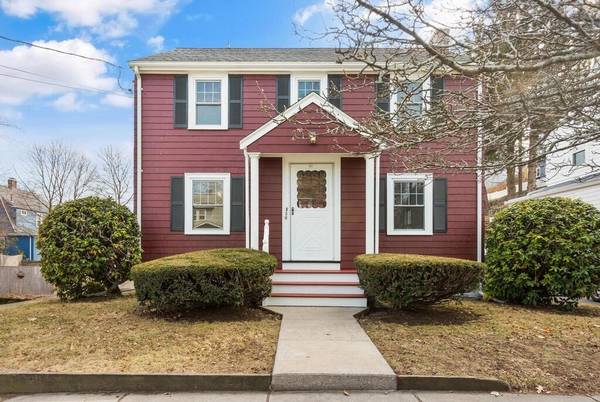For more information regarding the value of a property, please contact us for a free consultation.
36 E Highland Ave Melrose, MA 02176
Want to know what your home might be worth? Contact us for a FREE valuation!

Our team is ready to help you sell your home for the highest possible price ASAP
Key Details
Sold Price $780,000
Property Type Single Family Home
Sub Type Single Family Residence
Listing Status Sold
Purchase Type For Sale
Square Footage 1,568 sqft
Price per Sqft $497
Subdivision Horace Mann
MLS Listing ID 73083430
Sold Date 04/04/23
Style Colonial
Bedrooms 3
Full Baths 1
Half Baths 1
Year Built 1939
Annual Tax Amount $7,745
Tax Year 2023
Lot Size 8,276 Sqft
Acres 0.19
Property Description
Charming three bed, single-family home presents a fantastic opportunity to live in the desirable Horace Mann neighborhood! Lovingly enjoyed by the same family for nearly 45 years, this house has hosted many happy occasions. Bright & filled w/natural light, enjoy seamless in-to-outdoor living w/ spacious screened-in porch & flat yard. Enter through the front entry, & take in the sizable living room w/ fireplace & dining room perfect for entertaining. Beautiful details incl. hardwood floors & original doorknobs. Full, eat-in kitchen with plenty of storage. Bonus family room in back of the house w/ cozy feel. Up the stairs are three bright bedrooms, full bath w/tub and shower, & nook perfect for a desk/built-ins. Laundry, partially finished bonus space, & workspace in the basement. Flat, spacious backyard perfect for a swing set & entertaining. One block from Horace Mann school, playground, & park. Minutes to bus stop, Whole Foods, highways, MBTA, & downtown. Check out this special home!
Location
State MA
County Middlesex
Zoning URB
Direction Main Street to East Highland Avenue
Rooms
Basement Full, Walk-Out Access, Interior Entry
Primary Bedroom Level Second
Dining Room Flooring - Hardwood, Wainscoting, Lighting - Overhead
Kitchen Chair Rail, Recessed Lighting
Interior
Heating Oil
Cooling None
Flooring Wood
Fireplaces Number 1
Fireplaces Type Living Room
Appliance Range, Dishwasher, Disposal, Refrigerator, Washer, Dryer
Laundry In Basement
Basement Type Full, Walk-Out Access, Interior Entry
Exterior
Exterior Feature Rain Gutters
Community Features Public Transportation, Shopping, Pool, Tennis Court(s), Park, Walk/Jog Trails, Golf, Medical Facility, Bike Path, Conservation Area, Highway Access, House of Worship, Private School, Public School, T-Station
Roof Type Shingle
Total Parking Spaces 3
Garage No
Building
Lot Description Easements
Foundation Block
Sewer Public Sewer
Water Public
Schools
Elementary Schools Apply
Middle Schools Mvmms
High Schools Mhs
Read Less
Bought with Annette Gregorio • Leading Edge Real Estate



