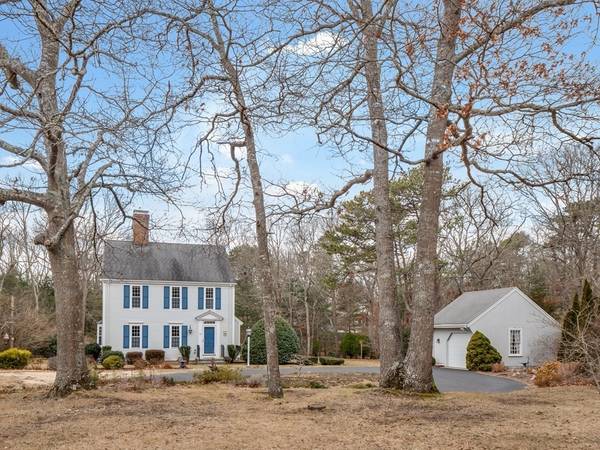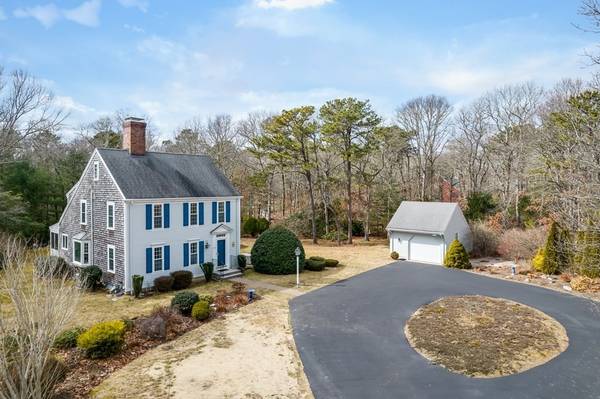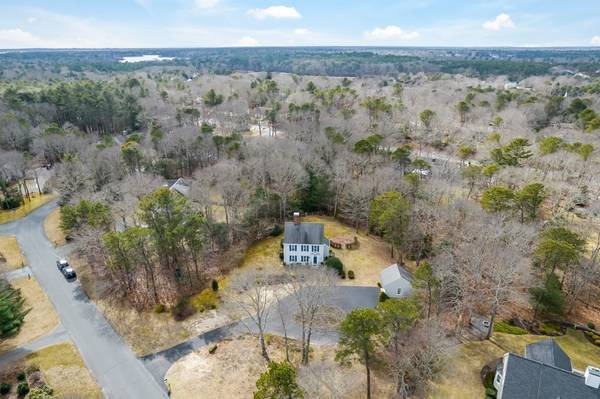For more information regarding the value of a property, please contact us for a free consultation.
67 Screecham Way Barnstable, MA 02635
Want to know what your home might be worth? Contact us for a FREE valuation!

Our team is ready to help you sell your home for the highest possible price ASAP
Key Details
Sold Price $875,000
Property Type Single Family Home
Sub Type Single Family Residence
Listing Status Sold
Purchase Type For Sale
Square Footage 1,989 sqft
Price per Sqft $439
Subdivision Cotuit Estates
MLS Listing ID 73085737
Sold Date 04/11/23
Style Colonial
Bedrooms 3
Full Baths 3
Year Built 1984
Annual Tax Amount $4,454
Tax Year 2022
Lot Size 1.000 Acres
Acres 1.0
Property Description
Cotuit Village! This Well-Built & Lovingly Maintained Residence in Cotuit Estates N'bhd is Situated on a 1 Acre Lot w/a Large Circular Driveway, Oversized 1c Detached Garage, a Lovely Yard w/a Brick patio, Sprinklers, Lush Flowering Gardens & Bushes & a Backdrop of Trees for Privacy. The LR & Den Share a Gas Double-Sided Brick Fireplace. Both Rooms Feature Custom Shelving & the Den, Open to the Kitchen & Dining area, offers a Large Bay Window that Radiates Light & Charm. The Kitchen Picture Window Beholds a Vista into the 4-Season Sunroom Addition & Back Yard. Windows Galore-a Dream for the Birdwatching Lover. The Primary BR w/Bath is of Substantial Size, w/Room for a Sitting Area or to Build a Dream Closet. The Location is Very Sought After- 3 Warm Salt-Water Beaches are all Within 1-2 Miles Away. Bike, Walk or Stroll to Lowell Park, the Town Dock, Fresh Market, Library, Kettle-Ho Tavern, Golf & Racquet Courts, Conservation Trails, or Enjoy a Baseball Game at the Cotuit Kettleers Park
Location
State MA
County Barnstable
Area Cotuit
Zoning Res
Direction Off of Main St. entering Cotuit Village
Rooms
Basement Full, Interior Entry, Bulkhead, Concrete, Unfinished
Primary Bedroom Level Second
Dining Room Ceiling Fan(s), Closet/Cabinets - Custom Built, Flooring - Hardwood, Window(s) - Bay/Bow/Box, Open Floorplan
Kitchen Flooring - Vinyl, Window(s) - Picture, Countertops - Upgraded, Open Floorplan, Slider, Peninsula
Interior
Interior Features Ceiling Fan(s), Open Floorplan, Wainscoting, Den, Sun Room
Heating Baseboard, Natural Gas, Electric, Fireplace(s)
Cooling Central Air
Flooring Tile, Vinyl, Carpet, Hardwood, Flooring - Hardwood, Flooring - Wall to Wall Carpet
Fireplaces Number 1
Fireplaces Type Dining Room, Living Room
Appliance Range, Dishwasher, Microwave, Countertop Range, Refrigerator, Washer, Dryer, Gas Water Heater, Tankless Water Heater, Utility Connections for Electric Range, Utility Connections for Electric Dryer
Laundry Washer Hookup
Basement Type Full, Interior Entry, Bulkhead, Concrete, Unfinished
Exterior
Exterior Feature Rain Gutters, Storage, Sprinkler System, Garden
Garage Spaces 1.0
Community Features Shopping, Tennis Court(s), Park, Walk/Jog Trails, Golf, Conservation Area, House of Worship, Marina, Public School
Utilities Available for Electric Range, for Electric Dryer, Washer Hookup, Generator Connection
Waterfront Description Beach Front, Bay, Ocean, 1 to 2 Mile To Beach
Roof Type Shingle, Rubber
Total Parking Spaces 8
Garage Yes
Waterfront Description Beach Front, Bay, Ocean, 1 to 2 Mile To Beach
Building
Lot Description Level
Foundation Concrete Perimeter
Sewer Private Sewer
Water Public
Others
Acceptable Financing Estate Sale
Listing Terms Estate Sale
Read Less
Bought with John Hopkins • Frank Sullivan Real Estate, LLC



