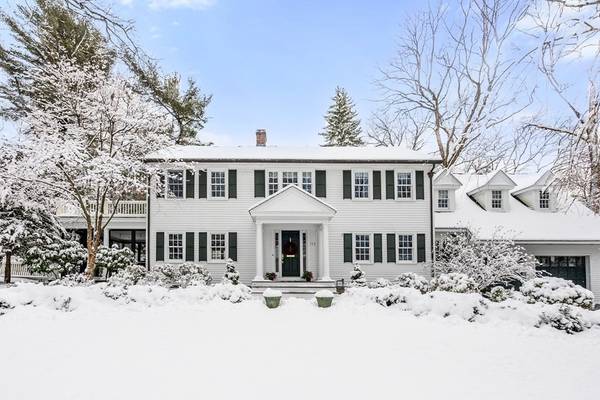For more information regarding the value of a property, please contact us for a free consultation.
112 Lowell Road Wellesley, MA 02481
Want to know what your home might be worth? Contact us for a FREE valuation!

Our team is ready to help you sell your home for the highest possible price ASAP
Key Details
Sold Price $3,025,000
Property Type Single Family Home
Sub Type Single Family Residence
Listing Status Sold
Purchase Type For Sale
Square Footage 4,849 sqft
Price per Sqft $623
Subdivision Cliff Estates
MLS Listing ID 73075276
Sold Date 04/11/23
Style Colonial
Bedrooms 4
Full Baths 3
Half Baths 2
HOA Y/N false
Year Built 1952
Annual Tax Amount $21,421
Tax Year 2022
Lot Size 0.490 Acres
Acres 0.49
Property Description
Timeless design of this 4 bedroom center entrance colonial in the heart of Cliff Estates! Gorgeous kitchen renovation with huge island and filled with custom cabinetry plus high end appliances. Everyone's dream walk-in-pantry with floor to ceiling shelving, 2nd fridge and desk area. Sunken family room with gas fireplace and filled with windows opens to the kitchen. Home office with wall of built-ins. Striking spacious foyer. Front to back living room with fireplace and dining room great entertaining spaces. Master suite with tray ceiling, double walk-in closets and en suite bath. 3 additional bedrooms- one with en suite bathroom. Laundry room with sink. Lower level has the coveted media room! 2 additional finished rooms for playroom, exercise or crafts. Screened in porch overlooks the manicured half acre lot. Patio with natural gas line. Radiant heat in mudroom, master bath and 2nd floor hall bath. Oversized 2 car garage. Gorgeous home in a fabulous location!
Location
State MA
County Norfolk
Zoning SR20
Direction Cliff to Lowell
Rooms
Family Room Exterior Access, Open Floorplan, Sunken
Basement Full, Finished, Sump Pump, Radon Remediation System
Primary Bedroom Level Second
Kitchen Dining Area, Pantry, Kitchen Island, Open Floorplan
Interior
Interior Features Closet/Cabinets - Custom Built, Walk-in Storage, Home Office, Mud Room, Media Room, Play Room, Game Room
Heating Baseboard, Radiant, Natural Gas, Fireplace
Cooling Central Air
Flooring Wood, Carpet, Flooring - Wall to Wall Carpet
Fireplaces Number 4
Fireplaces Type Family Room, Living Room
Appliance Range, Dishwasher, Disposal, Microwave, Countertop Range, Refrigerator, Gas Water Heater
Laundry Second Floor
Basement Type Full, Finished, Sump Pump, Radon Remediation System
Exterior
Garage Spaces 2.0
Roof Type Shingle
Total Parking Spaces 4
Garage Yes
Building
Foundation Concrete Perimeter
Sewer Public Sewer
Water Public
Architectural Style Colonial
Schools
Elementary Schools Wellesley
Middle Schools Wms
High Schools Whs
Others
Senior Community false
Read Less
Bought with Melissa Dailey • Coldwell Banker Realty - Wellesley



