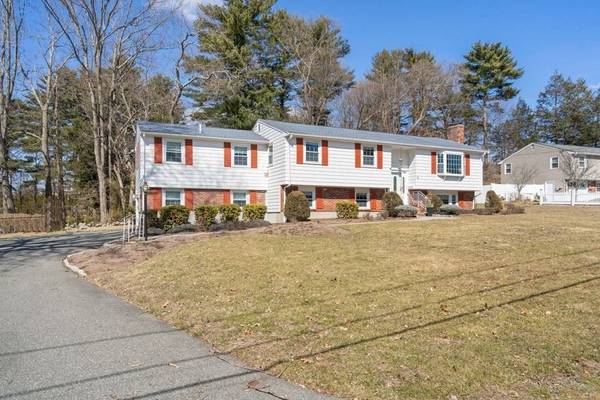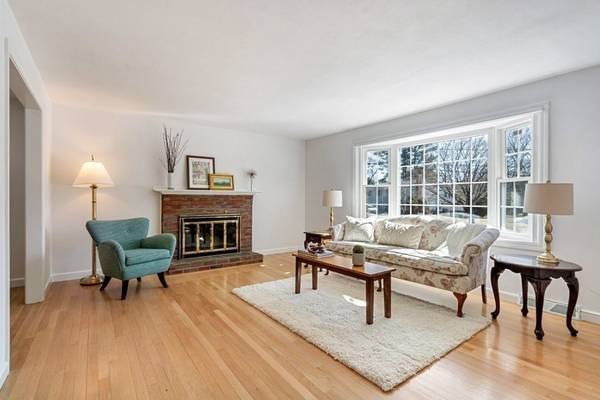For more information regarding the value of a property, please contact us for a free consultation.
11 Jeffrey Road Canton, MA 02021
Want to know what your home might be worth? Contact us for a FREE valuation!

Our team is ready to help you sell your home for the highest possible price ASAP
Key Details
Sold Price $776,000
Property Type Single Family Home
Sub Type Single Family Residence
Listing Status Sold
Purchase Type For Sale
Square Footage 2,400 sqft
Price per Sqft $323
MLS Listing ID 73088178
Sold Date 04/13/23
Style Raised Ranch
Bedrooms 4
Full Baths 2
Half Baths 1
HOA Y/N false
Year Built 1965
Annual Tax Amount $7,352
Tax Year 2023
Lot Size 0.360 Acres
Acres 0.36
Property Description
Welcome to this beautifully maintained, bright and sun-filled home located on a quiet cul-de-sac. The main level boasts gleaming hardwood floors throughout, an oversize living room with gas fireplace, banquet sized dining room - perfect for large gatherings - and eat-in kitchen. There are 4 bedrooms, including a large primary suite with updated bath and 3 closets. The lower level includes a family room with a gas fireplace and a big bonus room which is ideal for a play room or game room. The laundry room, half bath and large storage room round out this floor. The oversized deck, perfect for summer entertaining, overlooks the large and level backyard. Don't miss out on this beautiful home.
Location
State MA
County Norfolk
Zoning SRB
Direction Pleasant Street to Lincolnshire Drive to Jeffrey Road
Rooms
Family Room Flooring - Wall to Wall Carpet
Basement Full, Partially Finished, Garage Access
Primary Bedroom Level First
Dining Room Flooring - Hardwood
Kitchen Flooring - Vinyl, Gas Stove
Interior
Interior Features Bonus Room
Heating Forced Air, Natural Gas
Cooling Central Air
Flooring Wood, Tile, Carpet, Laminate, Flooring - Wall to Wall Carpet
Fireplaces Number 2
Fireplaces Type Family Room, Living Room
Appliance Range, Dishwasher, Disposal, Refrigerator, Washer, Dryer, Gas Water Heater, Utility Connections for Gas Range
Laundry Flooring - Wall to Wall Carpet, In Basement
Basement Type Full, Partially Finished, Garage Access
Exterior
Garage Spaces 1.0
Community Features Public Transportation, Shopping, Park
Utilities Available for Gas Range
Roof Type Shingle
Total Parking Spaces 5
Garage Yes
Building
Foundation Concrete Perimeter
Sewer Public Sewer
Water Public
Schools
Elementary Schools Luce
Middle Schools Galvin
High Schools Canton High
Others
Acceptable Financing Contract
Listing Terms Contract
Read Less
Bought with Aranson Maguire Group • Compass



