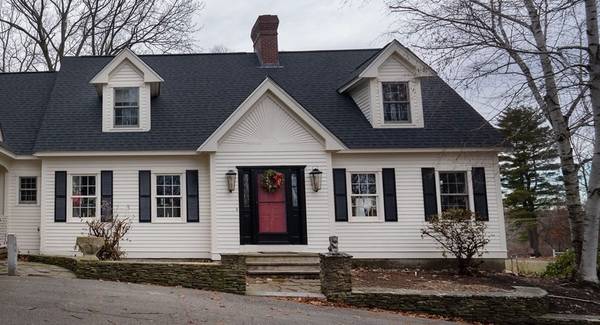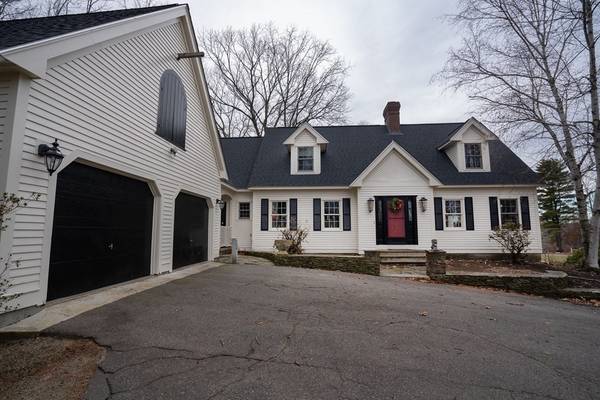For more information regarding the value of a property, please contact us for a free consultation.
212 Lions Mouth Rd #1 Amesbury, MA 01913
Want to know what your home might be worth? Contact us for a FREE valuation!

Our team is ready to help you sell your home for the highest possible price ASAP
Key Details
Sold Price $865,000
Property Type Condo
Sub Type Condominium
Listing Status Sold
Purchase Type For Sale
Square Footage 2,620 sqft
Price per Sqft $330
MLS Listing ID 73069586
Sold Date 04/14/23
Bedrooms 3
Full Baths 4
HOA Fees $300/mo
HOA Y/N true
Year Built 1988
Annual Tax Amount $22,105
Tax Year 2022
Lot Size 6.000 Acres
Acres 6.0
Property Description
This beautiful single family home will become a detached condo upon approval for a new subdivision. The house is filled with light & offers flexible living space. The kitchen w quartz counter tops opens to the living room with hard wood floors and a woodburning fireplace. There is an office that could be a dining room as well as a large family room (current owner uses it as a bedroom). A full bath completes the first floor. Upstairs are 3 big bedrooms with great closets. The main bedroom has a gorgeous bath w shower stall as well as a deep tub. The lower level is walk out with nice light and some finished space. the roof is new The detached two car garage is huge with a loft above. Currently on septic. Upon completion of the new sub-division the house will be tied into town sewer. The property abuts Woodsom Farm and is not far from beautiful downtown Amesbury. The sunsets are gorgeous. Each of the new condos will be either detached or a duplex. All w their own dedicated space
Location
State MA
County Essex
Zoning R20
Direction from downtown Amesbury take Friend which turns into Lions Mouth.
Rooms
Basement Y
Primary Bedroom Level Second
Kitchen Dining Area, Countertops - Stone/Granite/Solid, Kitchen Island
Interior
Interior Features Office, Central Vacuum
Heating Baseboard, Oil
Cooling Ductless
Flooring Wood, Tile, Carpet
Fireplaces Number 1
Fireplaces Type Living Room
Appliance Range, Dishwasher, Microwave, Oil Water Heater
Basement Type Y
Exterior
Garage Spaces 2.0
Community Features Walk/Jog Trails, Stable(s)
Roof Type Shingle
Total Parking Spaces 2
Garage Yes
Building
Story 3
Sewer Private Sewer
Water Public
Schools
Elementary Schools Cashman
Middle Schools Ams
High Schools Ahs
Others
Pets Allowed Yes
Pets Allowed Yes
Read Less
Bought with Jennelle Demers • Stone Ridge Properties, Inc.



