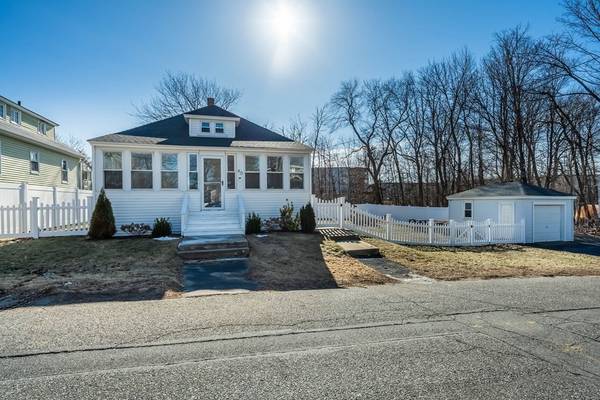For more information regarding the value of a property, please contact us for a free consultation.
40 Perley Road North Andover, MA 01845
Want to know what your home might be worth? Contact us for a FREE valuation!

Our team is ready to help you sell your home for the highest possible price ASAP
Key Details
Sold Price $455,000
Property Type Single Family Home
Sub Type Single Family Residence
Listing Status Sold
Purchase Type For Sale
Square Footage 945 sqft
Price per Sqft $481
Subdivision Heart Of 4 Town Favorites, East & West Mills, Machine Shop Village,Library, & Downtown!
MLS Listing ID 73078037
Sold Date 04/14/23
Style Bungalow
Bedrooms 2
Full Baths 1
Year Built 1920
Annual Tax Amount $4,703
Tax Year 2023
Lot Size 10,018 Sqft
Acres 0.23
Property Description
WOW NORTH ANDOVER HOME UNDER $500,000! This charming home set on convenient side street offers garage, large, beautifully fenced in yard, for your gardens, cookouts, pets & play area. Home loaded with possibilities for expansion by finishing the 2nd floor to your needs, great for extra bedrooms & bath, or very large suite, office or family room. Upgrades include new roof, vinyl siding & paint free fence, hot water heater, most windows replaced, MassSave energy projects & insulation, newer stainless appliances, updated & stylish bathroom, lovely pantry, fully appliance eat in kitchen, open concept living & dining room, beautiful hardwd floors,& 9 ft ceilings. Quaint front insulated 3 season sunroom 25'-7', wonderful place for morning coffee to start your day or enjoy a relaxing evening! Fantastic location near happening High Street Mills, restaurants, shops, trails, parks, health clubs, Library, downtown! This is not just a home but a lifestyle for those on the go who love to have fun!
Location
State MA
County Essex
Zoning R4
Direction Elm Street to High Street left onto Perley Road number 40 Perley Road is on the left
Rooms
Basement Full, Interior Entry, Sump Pump, Concrete, Unfinished
Primary Bedroom Level Main
Dining Room Ceiling Fan(s), Closet/Cabinets - Custom Built, Flooring - Hardwood
Kitchen Flooring - Hardwood, Dining Area, Exterior Access, Stainless Steel Appliances, Gas Stove
Interior
Interior Features Pantry, Countertops - Stone/Granite/Solid, Cabinets - Upgraded
Heating Baseboard, Natural Gas
Cooling Window Unit(s), Dual
Flooring Tile, Hardwood, Flooring - Hardwood
Appliance Range, Dishwasher, Disposal, Microwave, Washer, Dryer, Range Hood, Gas Water Heater, Utility Connections for Gas Range, Utility Connections for Gas Dryer
Laundry Washer Hookup
Basement Type Full, Interior Entry, Sump Pump, Concrete, Unfinished
Exterior
Garage Spaces 1.0
Fence Fenced/Enclosed
Community Features Shopping, Park, Walk/Jog Trails, Conservation Area, Highway Access
Utilities Available for Gas Range, for Gas Dryer, Washer Hookup
Roof Type Shingle
Total Parking Spaces 3
Garage Yes
Building
Foundation Stone, Irregular
Sewer Public Sewer
Water Public
Schools
Elementary Schools Thomson
Middle Schools Nams
High Schools Nahs
Read Less
Bought with Christie Kane • Bella View Realty Group, LLC



