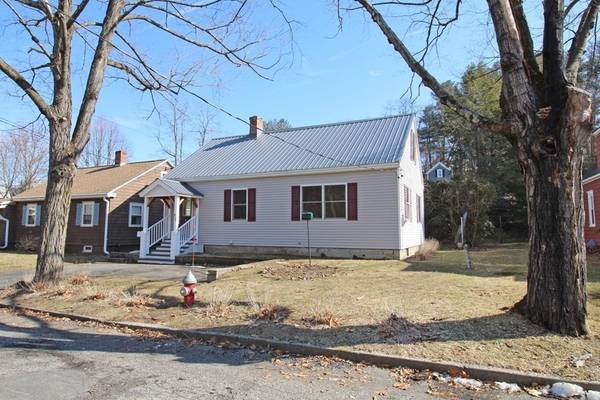For more information regarding the value of a property, please contact us for a free consultation.
93 K Street Montague, MA 01376
Want to know what your home might be worth? Contact us for a FREE valuation!

Our team is ready to help you sell your home for the highest possible price ASAP
Key Details
Sold Price $326,755
Property Type Multi-Family
Sub Type Multi Family
Listing Status Sold
Purchase Type For Sale
Square Footage 1,844 sqft
Price per Sqft $177
MLS Listing ID 73081775
Sold Date 04/14/23
Bedrooms 3
Full Baths 3
Year Built 1949
Annual Tax Amount $6,438
Tax Year 2023
Lot Size 5,662 Sqft
Acres 0.13
Property Description
If you're looking to have space for a family member to live with you but have their own space, you will want to see this property. This immaculate property included two dwellings in excellent condition. The main house, much larger inside than it looks from the outside, was recently renovated with a spacious open floorplan that includes a foyer, a large living/dining room with a beamed ceiling open to the den that could be a first-floor bedroom if needed, connected to a remodeled bathroom and kitchen and the addition of two cozy bedrooms and a bath on the second floor. Natural wood trim, Pella wood windows, and beautiful oak floors throughout. A high-efficiency gas boiler and a metal roof. The ADU, all on one level, was built in 2020 with a kitchen/dining/living room, bedroom, and bath. Heated and cooled with mini splits. Full basement and a small deck off the back. Both are located on dead-end roads, within walking distance of shopping, a park, downtown, the bike trail, and the Canal.
Location
State MA
County Franklin
Zoning RS
Direction From Avenue A. Take 7th St. First right on K St. The (ADU), house in back driveway access is on X St
Rooms
Basement Full, Walk-Out Access, Interior Entry, Concrete
Interior
Interior Features Unit 1(Ceiling Fans, Upgraded Countertops, Bathroom With Tub, Bathroom With Tub & Shower, Open Floor Plan, Programmable Thermostat, Internet Available - Broadband), Unit 2(Bathroom With Tub & Shower, Internet Available - Broadband), Unit 1 Rooms(Kitchen, Living RM/Dining RM Combo, Office/Den), Unit 2 Rooms(Kitchen, Living RM/Dining RM Combo)
Heating Unit 1(Hot Water Baseboard, Gas)
Flooring Laminate, Hardwood, Unit 1(undefined)
Appliance Unit 2(Range, Refrigerator), Gas Water Heater, Tankless Water Heater, Tankless, Utility Connections for Electric Range, Utility Connections for Electric Oven, Utility Connections for Electric Dryer
Laundry Unit 1(Washer Hookup, Dryer Hookup)
Basement Type Full, Walk-Out Access, Interior Entry, Concrete
Exterior
Community Features Public Transportation, Shopping, Park, Walk/Jog Trails, Stable(s), Golf, Medical Facility, Laundromat, Bike Path, Conservation Area, Highway Access, House of Worship, Private School, Public School
Utilities Available for Electric Range, for Electric Oven, for Electric Dryer
Roof Type Metal
Total Parking Spaces 3
Garage No
Building
Lot Description Gentle Sloping, Level, Sloped
Story 3
Foundation Concrete Perimeter, Block
Sewer Public Sewer
Water Public
Schools
Elementary Schools Hillcrest/Sheff
Middle Schools Gfms
High Schools Tfhs
Read Less
Bought with Erin Maclean • Keller Williams Realty



