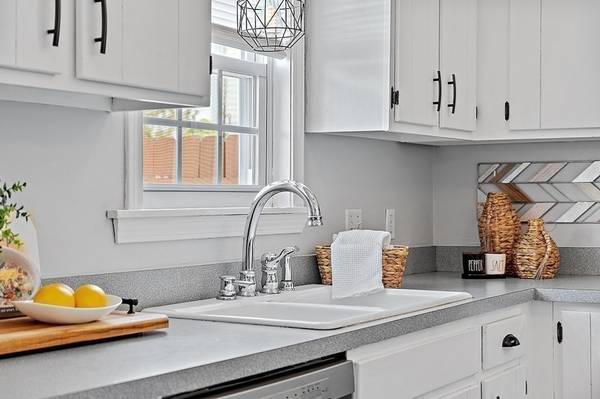For more information regarding the value of a property, please contact us for a free consultation.
6 Hope Drive #6 Amesbury, MA 01913
Want to know what your home might be worth? Contact us for a FREE valuation!

Our team is ready to help you sell your home for the highest possible price ASAP
Key Details
Sold Price $355,000
Property Type Condo
Sub Type Condominium
Listing Status Sold
Purchase Type For Sale
Square Footage 1,223 sqft
Price per Sqft $290
MLS Listing ID 73088430
Sold Date 04/18/23
Bedrooms 3
Full Baths 1
Half Baths 1
HOA Fees $200/mo
HOA Y/N true
Year Built 1978
Annual Tax Amount $4,882
Tax Year 2023
Property Description
ADORABLE & AFFORDABLE!! Just minutes from Historic Downtown Amesbury, this charming townhome offers 2 Levels of Living, 2 parking spaces, a fenced courtyard and CENTRAL AIR! Nestled inside an established neighborhood, this charming condo welcomes w/ a handy foyer area & a spacious living room, bursting with natural light. The main level of the home continues w/ a neat n tidy eat-in kitchen complete w/ newer appliances & access to the enclosed patio out back. A powder room, laundry closet & storage pantry complete the main level. The 2nd floor continues w/ a Huge Primary Bedroom, an Updated Full Bath (w/ double sinks!) & 2 more guest rooms. The upper hall offers a linen closet & pull-down-access to the attic (which offers lots or storage). This adorable condo has a NEW ELECTRICAL PANEL & HOT WATER TANK. Pets welcome/condo fee low! (This is a corporate relocation sale…please inquire about required offer documents).
Location
State MA
County Essex
Zoning R40
Direction Whitehall Rd. to Hope Drive. Building on Left, Unit 6 in center. Plz. park along Hope Dr. Thank you
Rooms
Basement N
Primary Bedroom Level Second
Dining Room Window(s) - Bay/Bow/Box, Exterior Access, Open Floorplan
Kitchen Flooring - Stone/Ceramic Tile, Window(s) - Bay/Bow/Box, Exterior Access, Open Floorplan, Stainless Steel Appliances, Storage
Interior
Interior Features Open Floorplan, Entrance Foyer
Heating Forced Air, Natural Gas
Cooling Central Air, Other
Flooring Tile, Carpet, Wood Laminate, Flooring - Stone/Ceramic Tile
Appliance Range, Dishwasher, Disposal, Microwave, Refrigerator, Washer, Dryer, Wine Refrigerator, Tankless Water Heater, Water Heater, Utility Connections for Gas Range, Utility Connections for Gas Dryer
Laundry Main Level, First Floor, In Unit
Basement Type N
Exterior
Exterior Feature Other
Community Features Shopping, Park, Walk/Jog Trails, Medical Facility, Conservation Area, Highway Access, House of Worship, Marina, Public School, Other
Utilities Available for Gas Range, for Gas Dryer
Roof Type Shingle
Total Parking Spaces 2
Garage No
Building
Story 2
Sewer Public Sewer
Water Public
Schools
Elementary Schools Ames. Elems
Middle Schools Ames. Middle
High Schools Ames. High
Others
Pets Allowed Yes w/ Restrictions
Senior Community false
Pets Allowed Yes w/ Restrictions
Read Less
Bought with Nick Motsis • Stone Ridge Properties, Inc.



