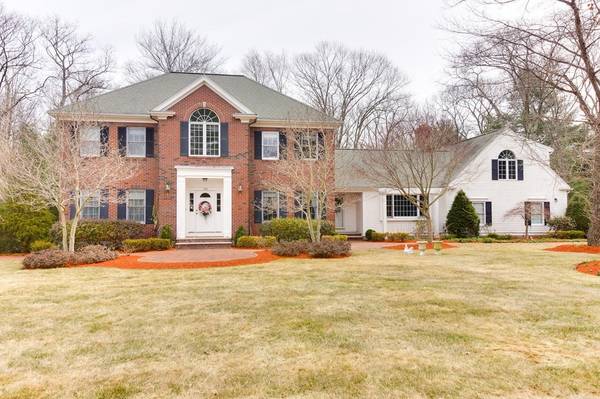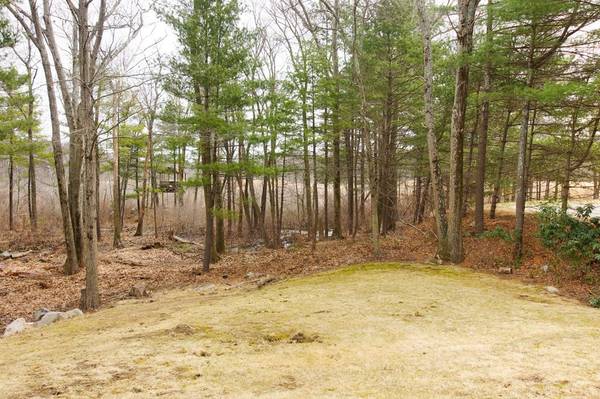For more information regarding the value of a property, please contact us for a free consultation.
100 Kensington Dr Canton, MA 02021
Want to know what your home might be worth? Contact us for a FREE valuation!

Our team is ready to help you sell your home for the highest possible price ASAP
Key Details
Sold Price $1,000,000
Property Type Single Family Home
Sub Type Single Family Residence
Listing Status Sold
Purchase Type For Sale
Square Footage 4,796 sqft
Price per Sqft $208
Subdivision Stoney Brook Estates
MLS Listing ID 73086912
Sold Date 04/14/23
Style Colonial
Bedrooms 5
Full Baths 3
Half Baths 1
HOA Y/N false
Year Built 1993
Annual Tax Amount $11,620
Tax Year 2022
Lot Size 1.720 Acres
Acres 1.72
Property Description
*ATTENTION CONTRACTORS, INVESTORS, RENOVATORS or HOMEOWNERS* Wonderful Opportunity to turn this Custom Brick Front Colonial that is beautifully situated on a 1.7 acre lot in highly desired Stoney Brook Estates into your dream home! Bring your vision to this blank canvas and you will see endless possibilities and tremendous potential to create instant equity in a gorgeous neighborhood of higher priced homes. Features include 4/5 bedrooms, 3.5 baths, a versatile floor plan with in law potential, cathedral ceiling fireplace family room, 1st floor home office, master suite with walk closet & private full bath, large room above garage with double Palladian windows, 4 season sunroom with glass walls on 3 sides, full walk out lower level with full bath, 2 car garage, new roof and more. Location, location, location and over 4,500 sq ft of customizable space that is ready for you to make your own!
Location
State MA
County Norfolk
Zoning SRAA
Direction Randolph St to Westchester to Kensington
Rooms
Family Room Cathedral Ceiling(s)
Basement Full, Walk-Out Access
Primary Bedroom Level Second
Dining Room French Doors
Interior
Interior Features Closet, Bathroom - Full, Entrance Foyer, Home Office, Bathroom, Sun Room
Heating Baseboard, Natural Gas
Cooling Central Air
Flooring Other, Flooring - Stone/Ceramic Tile
Fireplaces Number 1
Fireplaces Type Family Room
Appliance None, Tankless Water Heater, Plumbed For Ice Maker, Utility Connections for Gas Range, Utility Connections for Gas Oven, Utility Connections for Electric Dryer
Laundry First Floor, Washer Hookup
Basement Type Full, Walk-Out Access
Exterior
Exterior Feature Rain Gutters, Sprinkler System
Garage Spaces 2.0
Community Features Public Transportation, Shopping, Pool, Tennis Court(s), Park, Walk/Jog Trails, Stable(s), Golf, Medical Facility, Highway Access, House of Worship, Private School, Public School, T-Station
Utilities Available for Gas Range, for Gas Oven, for Electric Dryer, Washer Hookup, Icemaker Connection
Roof Type Shingle
Total Parking Spaces 6
Garage Yes
Building
Lot Description Cul-De-Sac
Foundation Concrete Perimeter
Sewer Public Sewer
Water Public
Schools
Elementary Schools Hansen
Middle Schools Galvin
High Schools Chs
Others
Senior Community false
Read Less
Bought with Karolina Olejnik • Encore Realty



