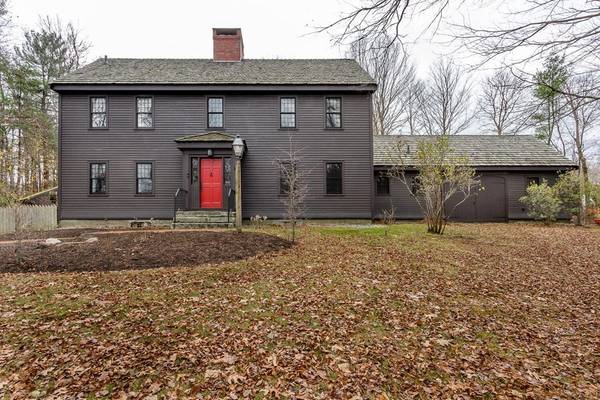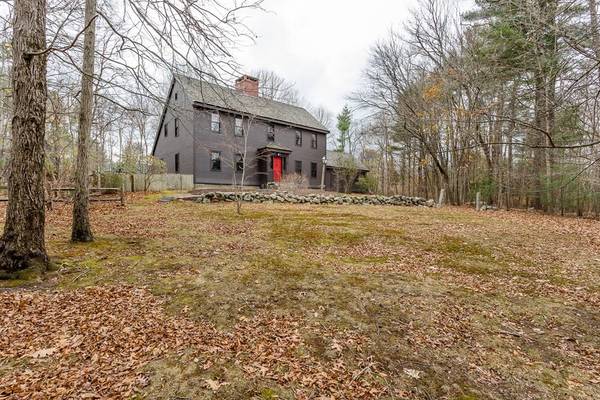For more information regarding the value of a property, please contact us for a free consultation.
6 Lamb Ln Canton, MA 02021
Want to know what your home might be worth? Contact us for a FREE valuation!

Our team is ready to help you sell your home for the highest possible price ASAP
Key Details
Sold Price $870,000
Property Type Single Family Home
Sub Type Single Family Residence
Listing Status Sold
Purchase Type For Sale
Square Footage 3,234 sqft
Price per Sqft $269
MLS Listing ID 73061896
Sold Date 04/24/23
Style Colonial, Saltbox
Bedrooms 4
Full Baths 2
Half Baths 1
HOA Y/N false
Year Built 1989
Annual Tax Amount $10,110
Tax Year 2022
Lot Size 2.010 Acres
Acres 2.01
Property Description
As you approach this Custom Built Classic Saltbox Colonial set on a private 2 acre lot, you'll realize this home & location is truly one of a kind. Constructed in 1989 by a local historian / master woodworker & tastefully decorated & furnished by his wife as a reproduction of the "Thayer House" circa 1700, this home seamlessly combines the past & the present in a comfortable modern home. Features include an open dining area / kitchen w/ soapstone counters & oversize hearth, formal living room & dining room w/ custom wainscoting & beamed ceilings, 1st floor master suite w/ private full bath, 1st floor laundry / mudroom, 2 workshops & a 2 car detached garage. Period details include wide plank hardwood floors, a hand painted foyer, 3 working fireplaces, bullseye glass front door, beamed ceilings, detail moldings & built in's, wood roof & so much more. If you are looking for a historic feel & loads of charm & character without the maintenance issues of an antique then this is it!
Location
State MA
County Norfolk
Zoning SRAA
Direction York St to Spruce Ln to Lamb Ln
Rooms
Basement Full, Interior Entry
Primary Bedroom Level Main
Dining Room Flooring - Hardwood
Kitchen Beamed Ceilings, Flooring - Hardwood, Countertops - Stone/Granite/Solid, Country Kitchen, Exterior Access, Open Floorplan
Interior
Interior Features Closet/Cabinets - Custom Built, Mud Room, Den
Heating Baseboard, Natural Gas
Cooling None
Flooring Wood, Flooring - Hardwood
Fireplaces Number 3
Fireplaces Type Dining Room, Kitchen, Living Room
Appliance Range, Refrigerator, Tankless Water Heater, Utility Connections for Gas Range
Laundry Closet/Cabinets - Custom Built, Flooring - Hardwood, Main Level, First Floor, Washer Hookup
Basement Type Full, Interior Entry
Exterior
Garage Spaces 2.0
Community Features Public Transportation, Shopping, Park, Walk/Jog Trails, Stable(s), Medical Facility, Highway Access, Public School, T-Station
Utilities Available for Gas Range, Washer Hookup
Roof Type Shingle, Wood
Total Parking Spaces 15
Garage Yes
Building
Lot Description Cul-De-Sac
Foundation Concrete Perimeter
Sewer Private Sewer
Water Public
Schools
Elementary Schools Hansen
Middle Schools Galvin
High Schools Chs
Others
Senior Community false
Read Less
Bought with Renee Roberts • William Raveis R.E. & Home Services



