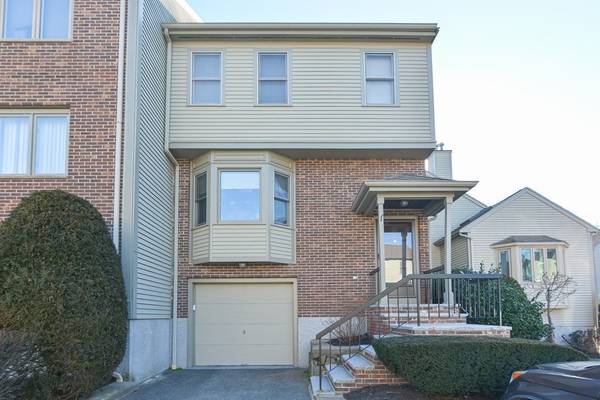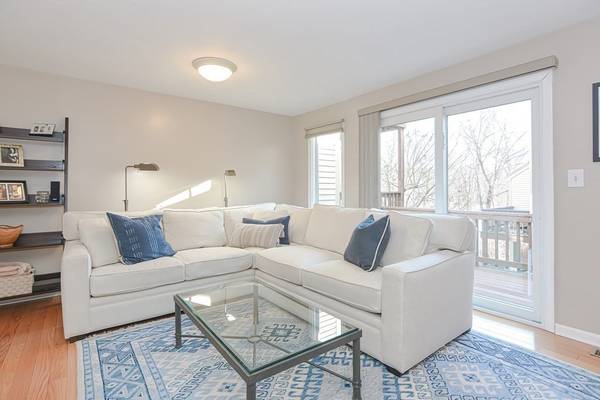For more information regarding the value of a property, please contact us for a free consultation.
61 Maple St #J Canton, MA 02021
Want to know what your home might be worth? Contact us for a FREE valuation!

Our team is ready to help you sell your home for the highest possible price ASAP
Key Details
Sold Price $580,000
Property Type Condo
Sub Type Condominium
Listing Status Sold
Purchase Type For Sale
Square Footage 1,500 sqft
Price per Sqft $386
MLS Listing ID 73077672
Sold Date 04/24/23
Bedrooms 2
Full Baths 2
Half Baths 1
HOA Fees $477/mo
HOA Y/N true
Year Built 1995
Annual Tax Amount $4,697
Tax Year 2022
Property Description
Canton Cntr. End Unit 2/3 bedroom townhome w/3 levels--the perfect blend of modern living & comfort. With an open floor plan you'll enjoy ample space to entertain guests or simply relax in the comfort of your own home. The tiled kitchen has corian countertops, gas cooking & plenty of cabinetry. The dining area has a bay window, adding natural light to the space. The living room features a gas fireplace & a new slider w/access to a private deck. Gleaming hardwood floors throughout the lvgrm, stairs & 2nd level. Upstairs there are 2 spacious bedrooms, both equipped w/wonderful closet space. The lower level offers versatility w/sliders that open to a patio. This space can be used as a guest bdrm, home office, or exercise area, making it ideal for those who like to work or stay active at home. The perfect turn-key solution for those looking for a low-maintenance living experience in a fantastic location--steps from the commuter rail, schools, library, shopping & access to major routes
Location
State MA
County Norfolk
Zoning GR
Direction Washington Street - Maple Street
Rooms
Basement Y
Primary Bedroom Level Second
Dining Room Flooring - Stone/Ceramic Tile, Window(s) - Bay/Bow/Box
Kitchen Flooring - Stone/Ceramic Tile, Window(s) - Bay/Bow/Box, Dining Area, Countertops - Stone/Granite/Solid
Interior
Interior Features Slider, Bonus Room
Heating Forced Air, Natural Gas
Cooling Central Air
Flooring Tile, Carpet, Hardwood, Flooring - Wall to Wall Carpet
Fireplaces Number 1
Fireplaces Type Living Room
Appliance Range, Dishwasher, Disposal, Refrigerator, Washer, Dryer, Gas Water Heater, Utility Connections for Gas Range
Laundry In Basement, In Unit
Basement Type Y
Exterior
Garage Spaces 1.0
Community Features Public Transportation, Shopping, Highway Access, House of Worship, Public School, T-Station
Utilities Available for Gas Range
Roof Type Shingle
Total Parking Spaces 2
Garage Yes
Building
Story 3
Sewer Public Sewer
Water Public
Others
Pets Allowed Yes w/ Restrictions
Pets Allowed Yes w/ Restrictions
Read Less
Bought with Praveena Kanipakam • RE/MAX Executive Realty



