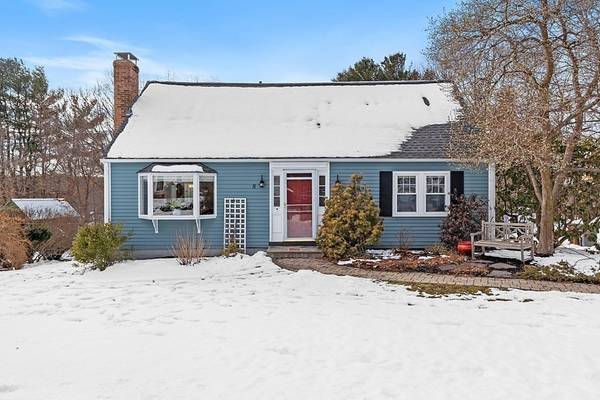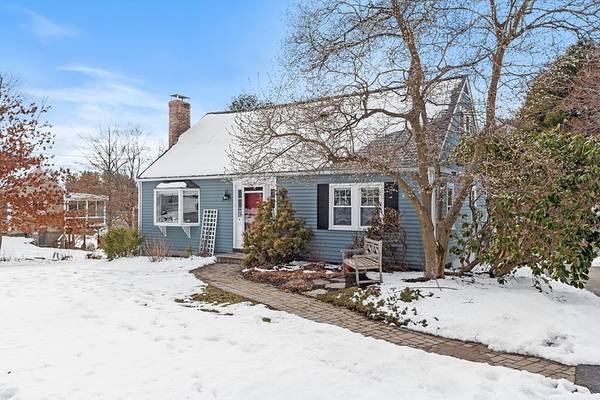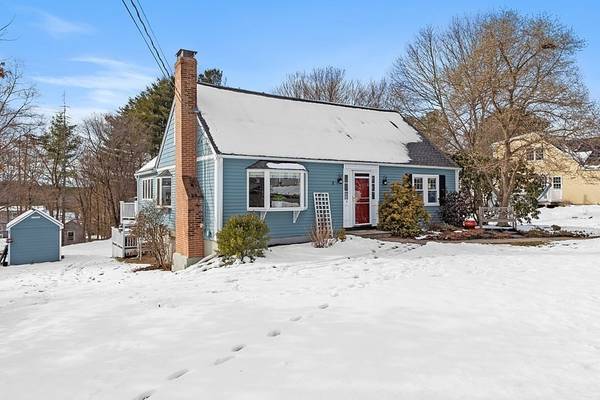For more information regarding the value of a property, please contact us for a free consultation.
8 Orchard Drive Acton, MA 01720
Want to know what your home might be worth? Contact us for a FREE valuation!

Our team is ready to help you sell your home for the highest possible price ASAP
Key Details
Sold Price $747,000
Property Type Single Family Home
Sub Type Single Family Residence
Listing Status Sold
Purchase Type For Sale
Square Footage 1,771 sqft
Price per Sqft $421
Subdivision Indian Village
MLS Listing ID 73088284
Sold Date 04/24/23
Style Cape
Bedrooms 3
Full Baths 2
HOA Y/N false
Year Built 1950
Annual Tax Amount $10,169
Tax Year 2023
Lot Size 0.470 Acres
Acres 0.47
Property Description
Proud to present this lovely Cape Cod style home! As you enter the front door, be welcomed into the LR with the natural light that pours in from the front bay window! A wood fireplace compliments the room as well as built in shelves, cabinets and HW floors which flow throughout the house! The DR has plenty of space and light for any size gathering, and is adjacent to the showstopper kitchen! Cathedral ceiling, cherry cabinets, granite countertops, SS appliances, a prep sink and extra seating area, along with a beautiful bay window that overlooks the back yard is a must see! The main BR runs front to back with plenty of space to build out your own reading nook or office! A full tiled BR completes the first floor! Upstairs find two good BR'ms and a full bath! Take a moment to walk around back and take a look at the tiered composite decks! A wonderful spot to entertain or enjoy on your own! Close to conservation, a lively West Acton center, trains, highway and top ranked AB schools!
Location
State MA
County Middlesex
Zoning res
Direction Central Street to Orchard Drive or Nashoba Road to Orchard Drive
Rooms
Basement Full, Walk-Out Access, Interior Entry, Sump Pump, Concrete, Unfinished
Primary Bedroom Level First
Dining Room Flooring - Hardwood, Window(s) - Bay/Bow/Box
Kitchen Ceiling Fan(s), Flooring - Hardwood, Window(s) - Bay/Bow/Box, Countertops - Stone/Granite/Solid, Stainless Steel Appliances, Gas Stove
Interior
Heating Baseboard, Oil
Cooling Window Unit(s), Wall Unit(s), Whole House Fan
Flooring Tile, Hardwood
Fireplaces Number 1
Fireplaces Type Living Room
Appliance Oven, Dishwasher, Trash Compactor, Microwave, Countertop Range, Refrigerator, Washer, Dryer, Washer/Dryer, Oil Water Heater, Tankless Water Heater, Utility Connections for Gas Range, Utility Connections for Electric Oven, Utility Connections for Electric Dryer
Laundry In Basement, Washer Hookup
Basement Type Full, Walk-Out Access, Interior Entry, Sump Pump, Concrete, Unfinished
Exterior
Exterior Feature Rain Gutters, Storage, Stone Wall
Community Features Public Transportation, Shopping, Pool, Tennis Court(s), Park, Walk/Jog Trails, Stable(s), Golf, Medical Facility, Bike Path, Conservation Area, Highway Access, House of Worship, Public School, T-Station
Utilities Available for Gas Range, for Electric Oven, for Electric Dryer, Washer Hookup
Roof Type Shingle
Total Parking Spaces 6
Garage No
Building
Lot Description Cleared, Level
Foundation Block
Sewer Private Sewer
Water Public
Schools
Elementary Schools Choice Of 6
Middle Schools Rj Grey Jr High
High Schools Abrhs
Others
Senior Community false
Read Less
Bought with Donna Sides • Keller Williams Realty Boston Northwest
Get More Information




