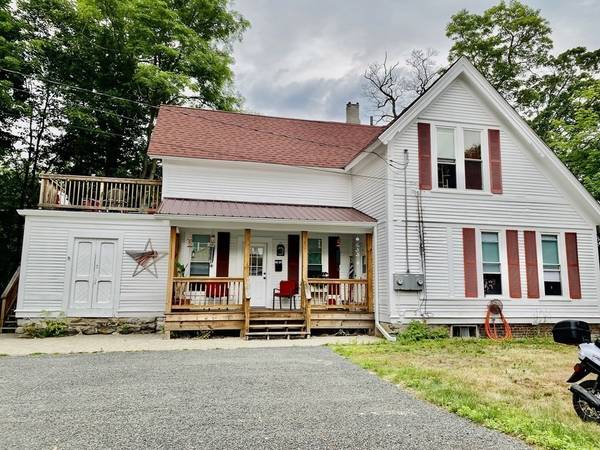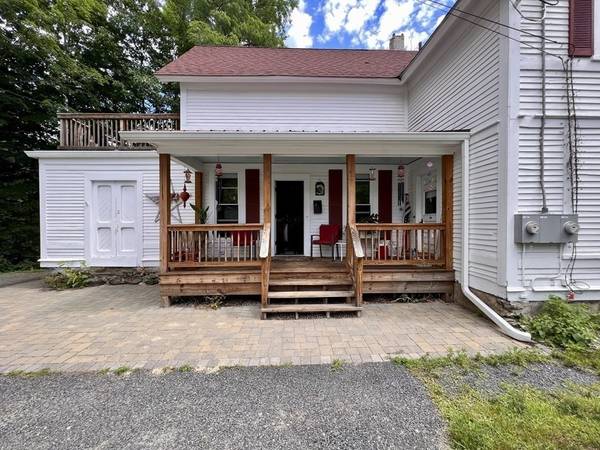For more information regarding the value of a property, please contact us for a free consultation.
2 New St Montague, MA 01349
Want to know what your home might be worth? Contact us for a FREE valuation!

Our team is ready to help you sell your home for the highest possible price ASAP
Key Details
Sold Price $339,000
Property Type Multi-Family
Sub Type 2 Family - 2 Units Up/Down
Listing Status Sold
Purchase Type For Sale
Square Footage 2,037 sqft
Price per Sqft $166
MLS Listing ID 73077291
Sold Date 04/27/23
Bedrooms 4
Full Baths 2
Year Built 1900
Annual Tax Amount $3,882
Tax Year 2022
Lot Size 1.020 Acres
Acres 1.02
Property Description
This 4-bedroom, 2-bathroom home has been completely renovated from top to bottom. Originally built around 1875 this home has character in every corner. From the thermo-tech 6-foot windows, to the charming built-ins, this home's original beauty has been preserved while adding all the amenities you want for modern life. What was once a single-family home has been turned into a soundproof multi-family. The inside staircase has been left and covered in case you wanted to revert this home back into a single family later on. From your front porch you enter the main living space into a gorgeous open kitchen, 2 bedroom, 1 bathroom unit that includes a formal dining space and a large sunroom that leads to a grand back deck looking out onto your own personal wilderness. The upstairs apartment is also a 2-bedroom, 1 bath unit with two decks for enjoying the outside. Newer roof, appliances, updated utilities and plenty of parking makes this home a great place for owner occupiers and investors !
Location
State MA
County Franklin
Area Millers Falls
Zoning RS
Direction Turn on to new street, First house on the right corner lot
Interior
Interior Features Unit 1(Upgraded Cabinets, Upgraded Countertops), Unit 2(Upgraded Cabinets, Upgraded Countertops), Unit 1 Rooms(Living Room, Dining Room, Kitchen, Sunroom), Unit 2 Rooms(Living Room, Dining Room, Kitchen)
Heating Unit 1(Hot Water Radiators), Unit 2(Propane)
Flooring Wood, Vinyl, Carpet, Unit 1(undefined), Unit 2(Wall to Wall Carpet)
Appliance Unit 1(Range, Dishwasher, Microwave, Refrigerator), Unit 2(Range, Refrigerator), Oil Water Heater, Utility Connections for Gas Range, Utility Connections for Electric Range
Exterior
Exterior Feature Unit 1 Balcony/Deck
Utilities Available for Gas Range, for Electric Range
Roof Type Shingle
Total Parking Spaces 4
Garage No
Building
Lot Description Corner Lot
Story 3
Foundation Stone
Sewer Public Sewer
Water Public
Read Less
Bought with Sarah Maney • Trademark Real Estate



