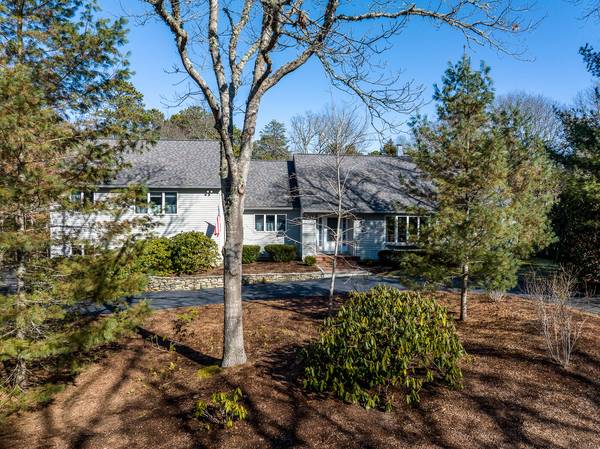For more information regarding the value of a property, please contact us for a free consultation.
120 Cotuit Bay Drive Cotuit, MA 02635
Want to know what your home might be worth? Contact us for a FREE valuation!

Our team is ready to help you sell your home for the highest possible price ASAP
Key Details
Sold Price $1,195,000
Property Type Single Family Home
Sub Type Single Family Residence
Listing Status Sold
Purchase Type For Sale
Square Footage 3,337 sqft
Price per Sqft $358
Subdivision Cotuit Bay Shores
MLS Listing ID 22300551
Sold Date 04/28/23
Style Contemporary
Bedrooms 4
Full Baths 4
HOA Fees $75/ann
HOA Y/N Yes
Abv Grd Liv Area 3,337
Originating Board Cape Cod & Islands API
Year Built 1986
Annual Tax Amount $6,478
Tax Year 2023
Lot Size 0.710 Acres
Acres 0.71
Special Listing Condition None
Property Description
Immaculate Residence in sought-after Cotuit Bay Shores offers Cape Cod Living at it's Best! This Light, Bright, beautiful home features: 4 Bedrooms, each w/Full Bath ~ Primary Bedroom w/Vaulted Ceiling, Skylights, Slider to Deck + Newly Renovated Primary Bath ~ Spacious Living/Dining Room Combo w/Cathedral Ceiling, Skylights, Fireplace, Slider to Deck ~ Open Kitchen w/Breakfast Area, New Granite Countertops & New Cabinetry ~ Laundry Room ~ Lg. Attached 2 Car Garage ~ Finished, Walk-Out Lower Level w/22X22 Family Room w/ Garden View + 17X15 Bonus Room w/Fireplace & Closet ~ New Inground Heated Pool ~ Hot Tub ~ Lg. Screened-In Room overlooking Deck, Pool & Very Private Yard! ~ Additional Amenities: Central A/C, Automatic Generator, New Insulation, Dog Paddock ~ BUT WAIT, THERE'S MORE! Cotuit Bay Shores offers a Private Sandy Beach on North Bay, Deep-Water Dock w/direct access to Nantucket Sound, Kayak Rack, Tennis Courts, Bocce Courts, Walking Trails & Tot-Lot Play Area! ~ WELCOME HOME!
Location
State MA
County Barnstable
Zoning RF
Direction Rt. 28 to Old Post Road to Cotuit Bay Shores North Entrance onto Cotuit Bay Drive ~ #120 is on the right ~ Yard Sign
Rooms
Basement Finished, Walk-Out Access, Interior Entry, Full
Primary Bedroom Level First
Master Bedroom 18x15
Bedroom 2 First 13x10
Bedroom 3 First 13x10
Bedroom 4 First 15x9
Dining Room Beamed Ceilings, View, Ceiling Fan(s), Cathedral Ceiling(s)
Kitchen Breakfast Nook, Upgraded Cabinets, View, Recessed Lighting, Kitchen, Kitchen Island
Interior
Interior Features Cedar Closet(s), Walk-In Closet(s), Wet Bar, Recessed Lighting, Linen Closet, HU Cable TV
Heating Forced Air
Cooling Central Air, Wall Unit(s)
Flooring Carpet, Tile, Laminate, Hardwood
Fireplaces Number 2
Fireplaces Type Wood Burning
Fireplace Yes
Window Features Skylight(s),Skylight
Appliance Cooktop, Refrigerator, Washer, Wall/Oven Cook Top, Microwave, Dryer - Electric, Dishwasher, Water Heater, Gas Water Heater
Laundry Electric Dryer Hookup, Washer Hookup, Laundry Closet, Recessed Lighting, Laundry Room, Countertops, First Floor
Basement Type Finished,Walk-Out Access,Interior Entry,Full
Exterior
Exterior Feature Yard
Garage Spaces 2.0
Fence Fenced Yard
Pool Heated, Vinyl, In Ground
Community Features Beach, Tennis Court(s), Dock, Common Area, Playground
View Y/N No
Roof Type Asphalt,Pitched
Street Surface Paved
Porch Deck, Screened, Patio
Garage Yes
Private Pool Yes
Building
Lot Description Conservation Area, School, Shopping, Marina, Near Golf Course, South of Route 28
Faces Rt. 28 to Old Post Road to Cotuit Bay Shores North Entrance onto Cotuit Bay Drive ~ #120 is on the right ~ Yard Sign
Story 1
Foundation Concrete Perimeter, Poured
Sewer Septic Tank
Water Public
Level or Stories 1
Structure Type Clapboard
New Construction No
Schools
Elementary Schools Barnstable
Middle Schools Barnstable
High Schools Barnstable
School District Barnstable
Others
HOA Fee Include Reserve Funds
Tax ID 056021
Acceptable Financing Conventional
Distance to Beach .5 - 1
Listing Terms Conventional
Special Listing Condition None
Read Less


