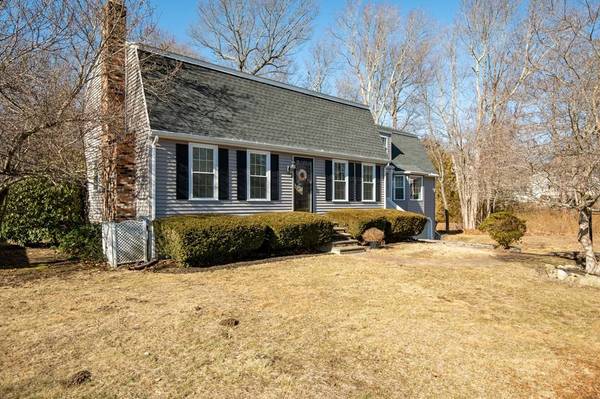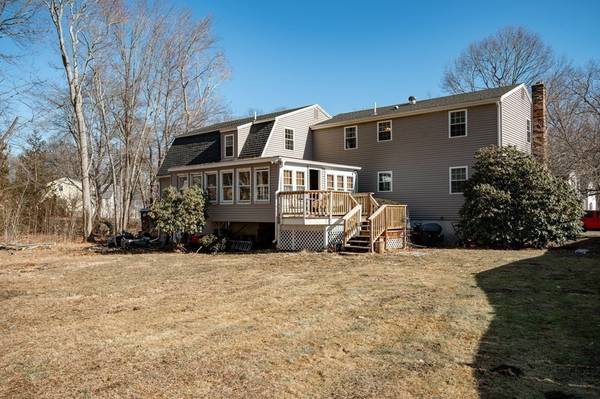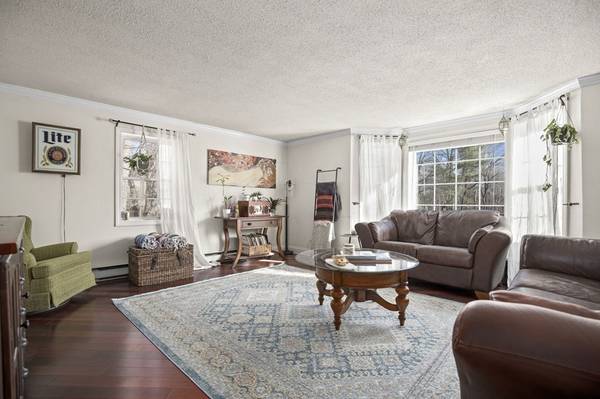For more information regarding the value of a property, please contact us for a free consultation.
9 Ash St Amesbury, MA 01913
Want to know what your home might be worth? Contact us for a FREE valuation!

Our team is ready to help you sell your home for the highest possible price ASAP
Key Details
Sold Price $643,500
Property Type Single Family Home
Sub Type Single Family Residence
Listing Status Sold
Purchase Type For Sale
Square Footage 3,432 sqft
Price per Sqft $187
MLS Listing ID 73082759
Sold Date 04/28/23
Style Colonial
Bedrooms 5
Full Baths 2
Half Baths 1
Year Built 1977
Annual Tax Amount $8,763
Tax Year 2023
Lot Size 0.330 Acres
Acres 0.33
Property Description
*Offers if any, due Tuesday 3/7 7:00 pm* Tucked away on a sweet street, 9 Ash is conveniently located to Amesbury's adorable downtown, recreation areas, and commuter routes! This 5+ bedroom, 2.5 bathroom home is set on a lovely 1/3 acre. With over 3400 square feet, the layout is super versatile to accommodate today's lifestyle. Entertain in the open concept kitchen dining area, or cozy up to the wood burning fireplace in one of the comfortable living rooms. The main level also offers a large bedroom, 1.5 bathrooms, and a laundry area. Upstairs you'll find a full bath, primary bedroom with a fabulous closet, & additional bedrooms (or your home offices!). A two car garage and a generously sized basement provide even more space to enjoy or utilize for storage. Great outdoor areas include a deck overlooking the spacious, flat yard and a rustic back porch ready for your cosmetic touch. Updates in recent years include newer windows, siding, and water heater.
Location
State MA
County Essex
Zoning R8
Direction Monroe to Ash St
Rooms
Family Room Flooring - Hardwood
Basement Full, Partially Finished
Primary Bedroom Level Second
Dining Room Flooring - Wood
Kitchen Flooring - Wood, Dining Area, Kitchen Island, Gas Stove, Lighting - Pendant
Interior
Interior Features Closet, Home Office, Office
Heating Forced Air, Electric
Cooling None
Flooring Wood, Tile, Carpet, Laminate, Flooring - Wall to Wall Carpet
Fireplaces Number 1
Fireplaces Type Family Room
Appliance Range, Dishwasher, Refrigerator, Washer, Dryer, Range Hood, Gas Water Heater, Utility Connections for Gas Range, Utility Connections for Gas Dryer
Laundry Laundry Closet, Main Level, Electric Dryer Hookup, Washer Hookup, First Floor
Basement Type Full, Partially Finished
Exterior
Garage Spaces 2.0
Community Features Public Transportation, Shopping, Park, Walk/Jog Trails, Golf, Medical Facility, Highway Access, House of Worship, Marina, Private School, Public School
Utilities Available for Gas Range, for Gas Dryer
Roof Type Shingle
Total Parking Spaces 3
Garage Yes
Building
Lot Description Level
Foundation Concrete Perimeter
Sewer Public Sewer
Water Public
Architectural Style Colonial
Schools
Elementary Schools Ames Elementary
Middle Schools Amesbury Middle
High Schools Amesbury High
Read Less
Bought with Jessica Allen • Lux Realty North Shore



