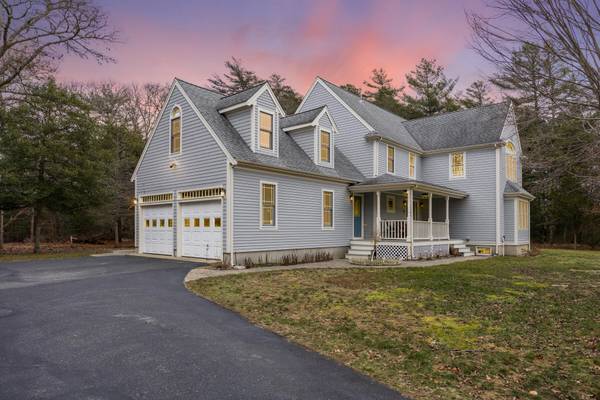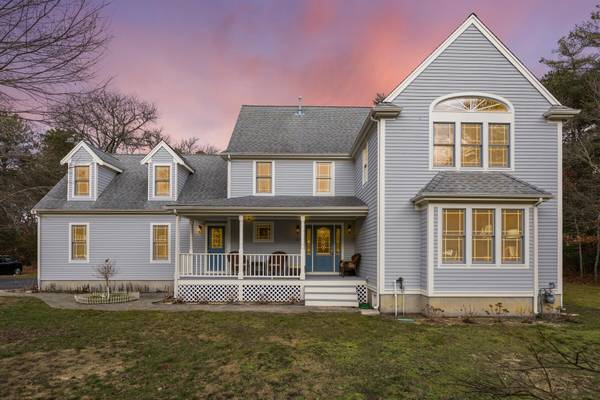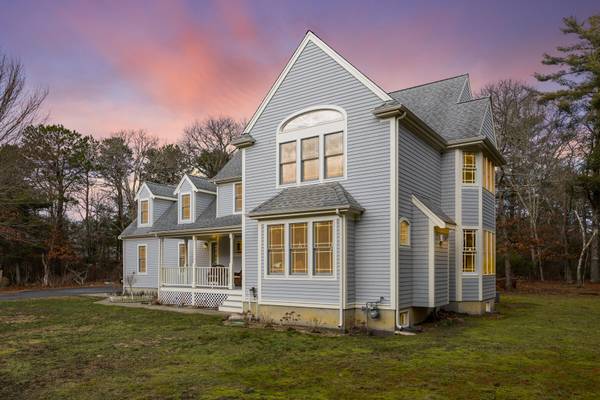For more information regarding the value of a property, please contact us for a free consultation.
60 Brittany Drive Cotuit, MA 02635
Want to know what your home might be worth? Contact us for a FREE valuation!

Our team is ready to help you sell your home for the highest possible price ASAP
Key Details
Sold Price $910,000
Property Type Single Family Home
Sub Type Single Family Residence
Listing Status Sold
Purchase Type For Sale
Square Footage 2,821 sqft
Price per Sqft $322
MLS Listing ID 22206347
Sold Date 05/04/23
Style Colonial
Bedrooms 3
Full Baths 2
Half Baths 1
HOA Y/N No
Abv Grd Liv Area 2,821
Originating Board Cape Cod & Islands API
Year Built 2004
Annual Tax Amount $7,336
Tax Year 2022
Lot Size 1.000 Acres
Acres 1.0
Special Listing Condition None
Property Description
Welcome to 60 Brittany Drive. This spacious, light filled custom colonial sits on an acre of land and is located on a quiet street in the sought after village of Cotuit. The homes first floor welcomes you as you enter with its grand curved staircase, over sized family room with gas fireplace, dazzling hardwood flooring throughout, oversized windows allowing ample natural light, open kitchen with granite counter tops and soft close cabinetry. The first floors kitchen opens to the homes breakfast nook and leads into the homes large living room overlooking the backyard. The second floor boasts a open landing inviting you to any of the homes 3 bedrooms. The oversized primary en- suite has dual walk in closets while the homes additional bedrooms share a comfortable shared bath and to complete the second floor you'll love the bonus room over the homes garage. Additional features include 2 furnaces, in home sound system, 2-car attached garage, irrigation system and many new improvements.
Location
State MA
County Barnstable
Zoning RF
Direction Santuit-Newtown Road to Brittany
Rooms
Basement Full
Interior
Interior Features Walk-In Closet(s), Recessed Lighting, Sound System, Mud Room
Heating Forced Air
Cooling Central Air
Flooring Hardwood, Tile
Fireplaces Number 1
Fireplace Yes
Appliance Water Heater, Gas Water Heater
Basement Type Full
Exterior
Exterior Feature Yard
Garage Spaces 2.0
View Y/N No
Roof Type Asphalt,Pitched
Porch Deck, Porch
Garage Yes
Private Pool No
Building
Lot Description Conservation Area, School, Major Highway, Near Golf Course, Level
Faces Santuit-Newtown Road to Brittany
Story 2
Foundation Poured
Sewer Septic Tank
Water Public
Level or Stories 2
Structure Type Shingle Siding
New Construction No
Schools
Elementary Schools Barnstable
Middle Schools Barnstable
High Schools Barnstable
School District Barnstable
Others
Tax ID 026003
Acceptable Financing Cash
Listing Terms Cash
Special Listing Condition None
Read Less




