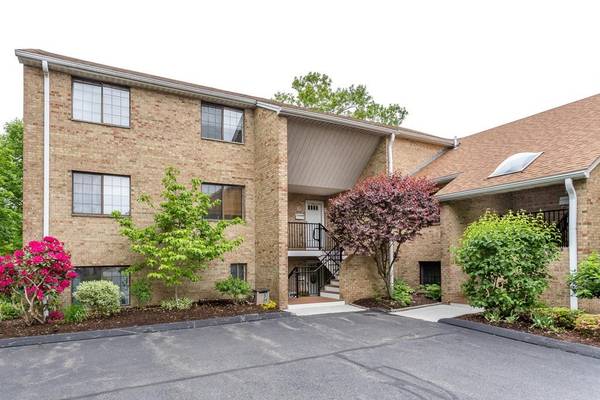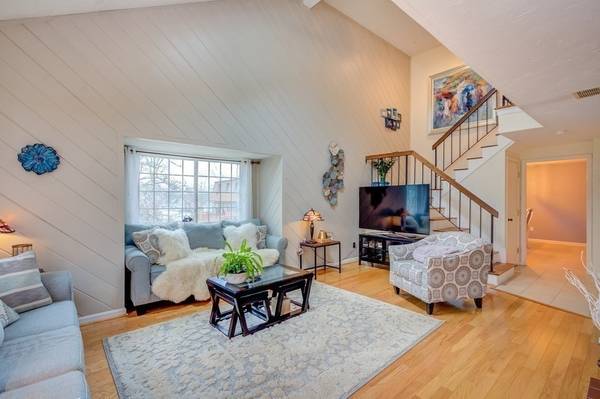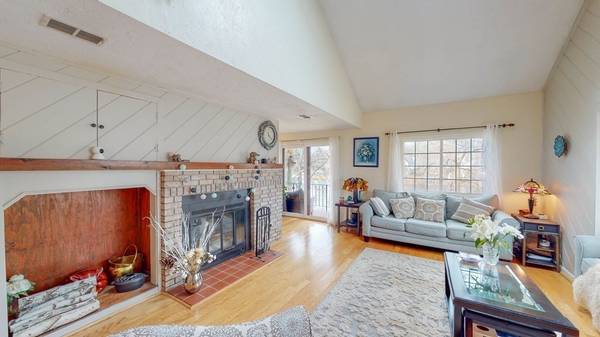For more information regarding the value of a property, please contact us for a free consultation.
194 Washington St #G Canton, MA 02021
Want to know what your home might be worth? Contact us for a FREE valuation!

Our team is ready to help you sell your home for the highest possible price ASAP
Key Details
Sold Price $525,000
Property Type Condo
Sub Type Condominium
Listing Status Sold
Purchase Type For Sale
Square Footage 1,874 sqft
Price per Sqft $280
MLS Listing ID 73079549
Sold Date 05/04/23
Bedrooms 3
Full Baths 2
Half Baths 1
HOA Fees $611/mo
HOA Y/N true
Year Built 1981
Annual Tax Amount $4,570
Tax Year 2023
Property Description
Escape to waterfront paradise with this exquisite three-bedroom corner-unit townhouse in Shepard Pond. This move-in ready home has undergone complete renovations and boasts hardwood flooring in the living room and family room and stainless steel appliances in the kitchen.Relax in the skylit cathedral ceiling family room with a wood-burning fireplace, or enjoy the stunning water view from the large balcony. Additional water views can be found from the adjoining formal dining room and living room/den with a second balcony.Upstairs, the primary suite features a walk-in closet and private full bath, while two more generously-sized bedrooms and a second full guest bath provide ample space for family and guests. The entire interior has been freshly painted, Newly installed hardwood floors adorn the stairs and second-floor hallway, while central air ensures year-round comfort.
Location
State MA
County Norfolk
Zoning SRB
Direction Washington St - near Cobbs Corner
Rooms
Family Room Cathedral Ceiling(s), Flooring - Hardwood, Balcony - Exterior, Exterior Access
Basement N
Primary Bedroom Level Second
Dining Room Flooring - Stone/Ceramic Tile
Kitchen Flooring - Stone/Ceramic Tile, Countertops - Stone/Granite/Solid, Stainless Steel Appliances
Interior
Interior Features Closet, Entrance Foyer
Heating Heat Pump
Cooling Central Air
Flooring Wood, Flooring - Stone/Ceramic Tile
Fireplaces Number 1
Fireplaces Type Family Room
Appliance Range, Dishwasher, Disposal, Microwave, Refrigerator, Washer, Dryer, Tank Water Heater, Utility Connections for Electric Range, Utility Connections for Electric Oven, Utility Connections for Electric Dryer
Laundry Second Floor, Washer Hookup
Basement Type N
Exterior
Exterior Feature Balcony
Community Features Public Transportation, Shopping, Pool, Tennis Court(s), Park, Walk/Jog Trails, Stable(s), Golf, Medical Facility, Highway Access, House of Worship, Public School, T-Station
Utilities Available for Electric Range, for Electric Oven, for Electric Dryer, Washer Hookup
Waterfront Description Waterfront, Pond
Roof Type Shingle
Total Parking Spaces 1
Garage No
Waterfront Description Waterfront, Pond
Building
Story 2
Sewer Public Sewer
Water Public
Schools
Elementary Schools Luce
Middle Schools Galvin
High Schools Chs
Others
Pets Allowed Yes
Pets Allowed Yes
Read Less
Bought with Matthew Zborezny • Redfin Corp.



