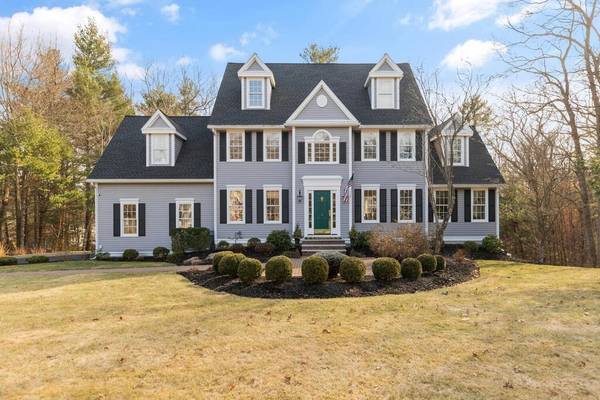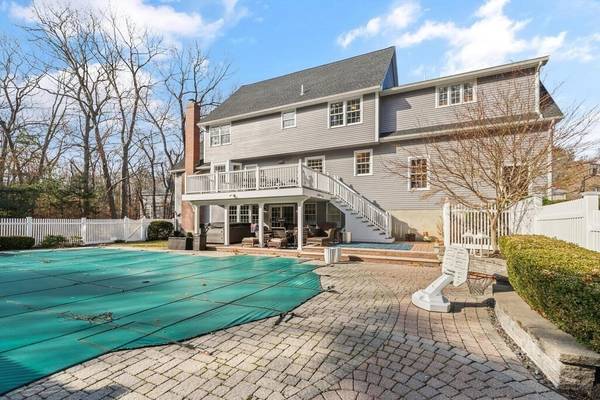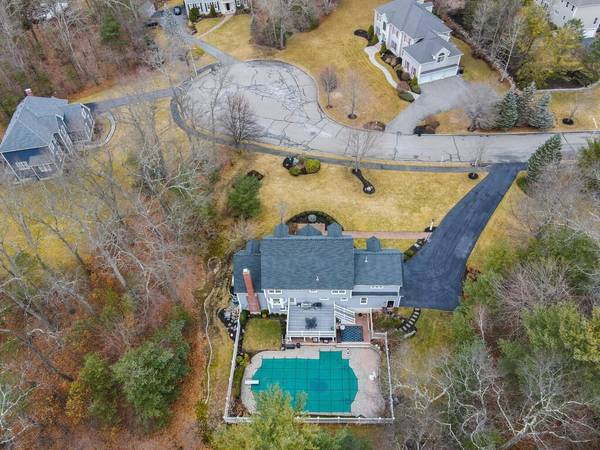For more information regarding the value of a property, please contact us for a free consultation.
4 Palomino Drive North Reading, MA 01864
Want to know what your home might be worth? Contact us for a FREE valuation!

Our team is ready to help you sell your home for the highest possible price ASAP
Key Details
Sold Price $1,535,000
Property Type Single Family Home
Sub Type Single Family Residence
Listing Status Sold
Purchase Type For Sale
Square Footage 3,656 sqft
Price per Sqft $419
Subdivision Olde Coach Road/New Campbelton Estates/Fox Run Estates
MLS Listing ID 73081064
Sold Date 05/09/23
Style Colonial
Bedrooms 4
Full Baths 3
Half Baths 1
Year Built 1997
Annual Tax Amount $15,442
Tax Year 2023
Lot Size 0.920 Acres
Acres 0.92
Property Description
On trend tasteful design, meticulous attention to detail & pride of ownership shows in this lovely home on a quiet cul de sac where the original owners have updated and cared for it through the years. The impressive kitchen has a thoughtful layout with a sunny dining area. There's great flow & an open floor plan to the formal DR, home office and a warm & inviting family room bathed in natural light - the perfect gathering space. The remarkable primary suite is on the 2nd floor and will be your special retreat with a spa-like bathroom, sitting/dressing/bonus room and 2 walk-in closets! Three more bedrooms, a main bath, and laundry area complete this level. The walk out lower level game room has a full bath and access to the backyard private oasis complete with a covered patio, heated inground pool and hot tub. This home and its location cannot be duplicated at this price in North Reading ~ You'll love it! See attachments in paperclip for much more info & details.
Location
State MA
County Middlesex
Zoning RA
Direction Marblehead Street to Olde Coach Road to Palomino Drive (a small cul de sac in a popular subdivision)
Rooms
Family Room Cathedral Ceiling(s), Ceiling Fan(s), Flooring - Hardwood, Window(s) - Picture, Open Floorplan, Recessed Lighting
Basement Full, Finished, Walk-Out Access, Interior Entry
Primary Bedroom Level Second
Dining Room Flooring - Hardwood, Crown Molding
Kitchen Closet/Cabinets - Custom Built, Flooring - Hardwood, Window(s) - Bay/Bow/Box, Dining Area, Pantry, Countertops - Stone/Granite/Solid, Kitchen Island, Deck - Exterior, Exterior Access, Open Floorplan, Recessed Lighting, Remodeled, Stainless Steel Appliances, Wine Chiller, Gas Stove
Interior
Interior Features Bathroom - 3/4, Bathroom - Tiled With Shower Stall, Countertops - Stone/Granite/Solid, Crown Molding, Closet - Walk-in, Dressing Room, Open Floor Plan, Slider, Beadboard, Bathroom, Home Office, Bonus Room, Game Room, Exercise Room
Heating Forced Air, Natural Gas
Cooling Central Air
Flooring Tile, Hardwood, Flooring - Stone/Ceramic Tile, Flooring - Hardwood
Fireplaces Number 1
Fireplaces Type Family Room
Appliance Oven, Dishwasher, Microwave, Countertop Range, Refrigerator, Wine Refrigerator
Laundry Closet/Cabinets - Custom Built, Second Floor
Basement Type Full, Finished, Walk-Out Access, Interior Entry
Exterior
Exterior Feature Rain Gutters, Professional Landscaping, Sprinkler System
Garage Spaces 2.0
Fence Fenced/Enclosed, Fenced
Pool Pool - Inground Heated
Community Features Shopping, Park, Walk/Jog Trails, Stable(s), Golf, Highway Access, Public School, Sidewalks
Roof Type Shingle
Total Parking Spaces 8
Garage Yes
Private Pool true
Building
Lot Description Cul-De-Sac, Level
Foundation Concrete Perimeter
Sewer Private Sewer
Water Public
Schools
Elementary Schools Jt Hood School
Middle Schools Nrms
High Schools Nrhs
Read Less
Bought with Vasia Kalaras • Bean Group



