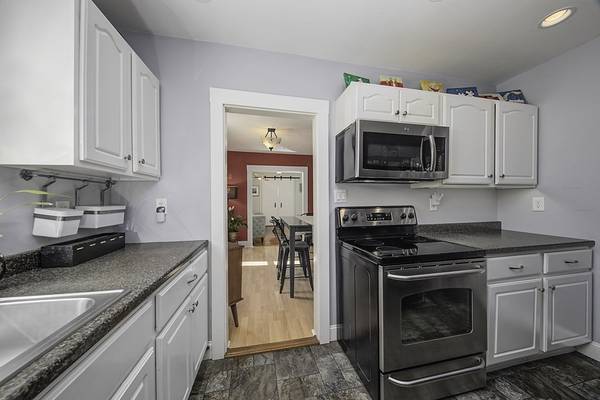For more information regarding the value of a property, please contact us for a free consultation.
46 Winthrop Ave Beverly, MA 01915
Want to know what your home might be worth? Contact us for a FREE valuation!

Our team is ready to help you sell your home for the highest possible price ASAP
Key Details
Sold Price $780,000
Property Type Multi-Family
Sub Type Multi Family
Listing Status Sold
Purchase Type For Sale
Square Footage 1,986 sqft
Price per Sqft $392
MLS Listing ID 73098026
Sold Date 05/09/23
Bedrooms 4
Full Baths 2
Year Built 1930
Annual Tax Amount $6,193
Tax Year 2023
Lot Size 6,098 Sqft
Acres 0.14
Property Description
First Showings at this Saturday and Sunday's Open Houses from 11am to 1pm. Pristine and impeccably maintained 2 unit multi family located in Beverly's Ryal Side neighborhood. Identical units 6 rooms over 6, the office/den could be used as a 3rd bedroom if needed. New natural gas heating systems and water heaters. Each unit has 2 decks/balconies, large level fenced yard with shed. Separate utilities, each unit has it's own washer and dryer. Currently the first floor unit is rented to an A + tenant for 8 years on a month to month lease at $2,000. The second floor is empty waiting for owner occupied or new tenant. Opportunities for an investment like this do not come often! Offers due Monday at 6pm and will be reviewed Tuesday 4/18.
Location
State MA
County Essex
Area Ryal Side
Zoning R10
Direction Please Use GPS
Rooms
Basement Concrete, Unfinished
Interior
Interior Features Unit 1(Ceiling Fans, Storage, High Speed Internet Hookup, Bathroom With Tub & Shower), Unit 2(Ceiling Fans, Bathroom With Tub & Shower), Unit 1 Rooms(Living Room, Dining Room, Kitchen, Office/Den), Unit 2 Rooms(Living Room, Dining Room, Kitchen, Office/Den)
Heating Unit 1(Hot Water Radiators, Gas), Unit 2(Hot Water Radiators, Gas)
Cooling Unit 1(Window AC), Unit 2(Window AC)
Flooring Tile, Vinyl, Hardwood, Unit 1(undefined), Unit 2(Hardwood Floors)
Appliance Washer, Dryer, Unit 1(Range, Dishwasher, Microwave, Refrigerator, Washer, Dryer), Unit 2(Range, Dishwasher, Refrigerator, Washer, Dryer), Gas Water Heater, Utility Connections for Electric Range, Utility Connections for Electric Dryer
Laundry Washer Hookup
Basement Type Concrete, Unfinished
Exterior
Exterior Feature Storage, Unit 1 Balcony/Deck, Unit 2 Balcony/Deck
Fence Fenced/Enclosed, Fenced
Utilities Available for Electric Range, for Electric Dryer, Washer Hookup
Waterfront Description Beach Front, River, 3/10 to 1/2 Mile To Beach, Beach Ownership(Public)
Roof Type Shingle
Total Parking Spaces 4
Garage No
Waterfront Description Beach Front, River, 3/10 to 1/2 Mile To Beach, Beach Ownership(Public)
Building
Lot Description Level
Story 3
Foundation Concrete Perimeter, Block
Sewer Public Sewer
Water Public
Others
Senior Community false
Read Less
Bought with Ryan O'Neil • Compass



