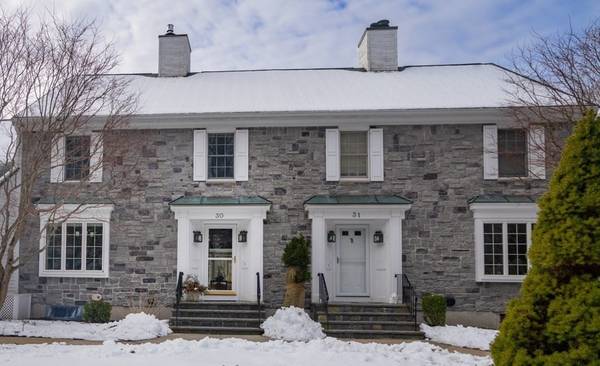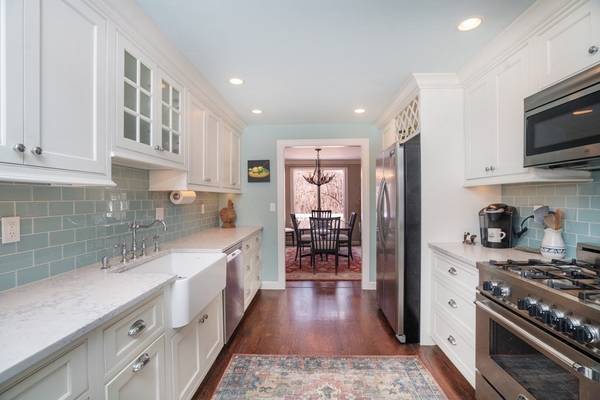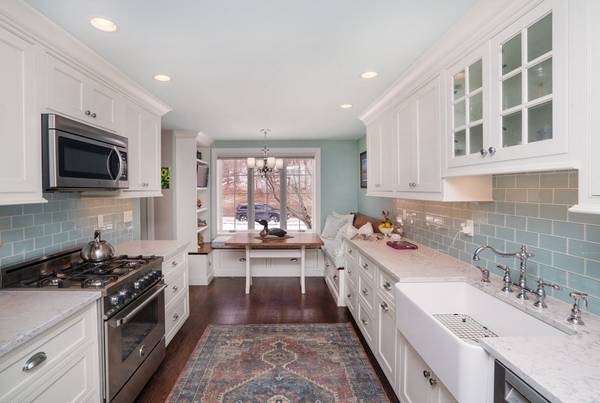For more information regarding the value of a property, please contact us for a free consultation.
30 Bartletts Reach #30 Amesbury, MA 01913
Want to know what your home might be worth? Contact us for a FREE valuation!

Our team is ready to help you sell your home for the highest possible price ASAP
Key Details
Sold Price $725,000
Property Type Condo
Sub Type Condominium
Listing Status Sold
Purchase Type For Sale
Square Footage 2,600 sqft
Price per Sqft $278
MLS Listing ID 73088687
Sold Date 05/10/23
Bedrooms 2
Full Baths 2
Half Baths 1
HOA Fees $606/mo
HOA Y/N true
Year Built 1989
Annual Tax Amount $7,894
Tax Year 2023
Property Description
This pristine townhouse is absolutely gorgeous. The kitchen with tile back splash, gas stove, farmer's sink, pantry closet, and breakfast nook is a chef's dream. The living room with gas stove opens up to the sunroom and dining room. A half bath completes the first floor. There are hardwood floors throughout the first floor. Upstairs are two very large bedrooms and two beautiful bathrooms. The main bedroom has cathedral ceiling with a walk-in closet and bath. There is even a walk-up attic for your storage needs. In the lower level with the high ceilings, the spacious family room looks out over a patio and trees. Be part of the Bartlett's Reach community with its pool and club house, tennis court, pickle ball court and waterfront park with dock. Open houses are Saturday March 18th noon to 2PM and Sunday March 19th 11-1. Offers are due Monday at 6PM. Allow twenty-four hours for a response.
Location
State MA
County Essex
Zoning OSC
Direction Take Pleasant Valley West to Bartletts Reach.
Rooms
Family Room Flooring - Wall to Wall Carpet
Basement Y
Primary Bedroom Level Second
Dining Room Flooring - Hardwood
Kitchen Flooring - Hardwood, Countertops - Stone/Granite/Solid, Stainless Steel Appliances
Interior
Interior Features Sun Room, Central Vacuum
Heating Forced Air, Natural Gas
Cooling Central Air
Flooring Wood, Tile, Carpet
Fireplaces Number 1
Fireplaces Type Living Room
Appliance Range, Dishwasher, Disposal, Microwave, Refrigerator, Washer, Dryer, Gas Water Heater
Basement Type Y
Exterior
Garage Spaces 1.0
Pool Association, In Ground
Community Features Tennis Court(s), Park, Walk/Jog Trails
Roof Type Shingle
Total Parking Spaces 3
Garage Yes
Building
Story 3
Sewer Public Sewer
Water Public
Others
Pets Allowed Yes w/ Restrictions
Senior Community false
Pets Allowed Yes w/ Restrictions
Read Less
Bought with Celine Muldowney • Stone Ridge Properties, Inc.



