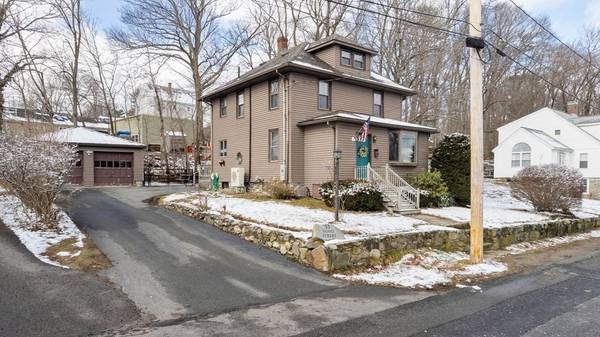For more information regarding the value of a property, please contact us for a free consultation.
53 Pond St. Canton, MA 02021
Want to know what your home might be worth? Contact us for a FREE valuation!

Our team is ready to help you sell your home for the highest possible price ASAP
Key Details
Sold Price $592,000
Property Type Single Family Home
Sub Type Single Family Residence
Listing Status Sold
Purchase Type For Sale
Square Footage 1,568 sqft
Price per Sqft $377
MLS Listing ID 73083521
Sold Date 05/12/23
Style Colonial
Bedrooms 3
Full Baths 1
Half Baths 1
HOA Y/N false
Year Built 1920
Annual Tax Amount $5,315
Tax Year 2023
Lot Size 7,840 Sqft
Acres 0.18
Property Description
Spacious village colonial set on a dead-end street right outside of Canton center. This 3 Bed, 1.5 bath home has a perfect floor plan, mixed with several updates making this move-in ready. Updated flooring throughout with a mix of luxury vinyl plank on the first floor and wall to wall in the bedrooms. Recently added central air on the second floor with an additional mini split on the main level. Oversized living room with recessed lights, ceiling fan and a bay window overlooking Shepard Pond. Tremendous ceiling height throughout the first floor including the formal dining room and kitchen. Kitchen has stainless steel appliances, gas stove and plenty of oak cabinets for storage. Three good size bedrooms on the second floor with a renovated full bath. New high efficiency combined heating and hot water system as well as updated 200amp electrical service and 2019 roof. Two car detached garage with electric door opener for one side, Easy access to Cobbs Corner, commuter rail and i95
Location
State MA
County Norfolk
Zoning SRB
Direction Washington to Pond
Rooms
Basement Full, Bulkhead, Sump Pump, Concrete, Unfinished
Primary Bedroom Level Second
Dining Room Ceiling Fan(s), Flooring - Vinyl, Exterior Access
Kitchen Flooring - Stone/Ceramic Tile, Stainless Steel Appliances, Gas Stove, Lighting - Overhead
Interior
Heating Central, Forced Air, Baseboard, Heat Pump, Natural Gas, Electric
Cooling Central Air, Heat Pump, Ductless
Flooring Vinyl, Carpet
Appliance Range, Dishwasher, Disposal, Refrigerator, Washer, Dryer, Gas Water Heater, Tank Water Heaterless, Utility Connections for Gas Range
Laundry In Basement
Basement Type Full, Bulkhead, Sump Pump, Concrete, Unfinished
Exterior
Exterior Feature Rain Gutters
Garage Spaces 2.0
Fence Fenced
Community Features Public Transportation, Shopping, Park
Utilities Available for Gas Range
Roof Type Shingle
Total Parking Spaces 2
Garage Yes
Building
Lot Description Gentle Sloping
Foundation Stone
Sewer Public Sewer
Water Public
Others
Senior Community false
Read Less
Bought with Alexander Nguyen • Splice Realty



