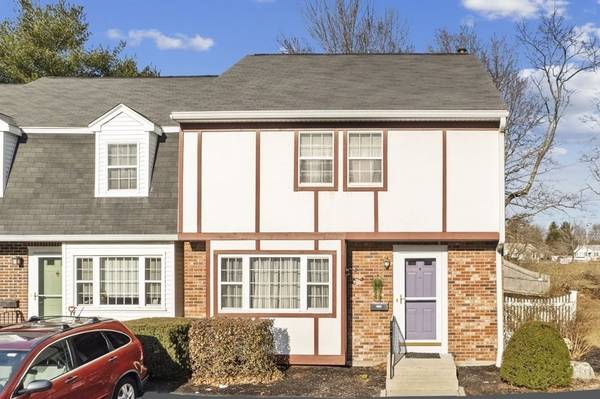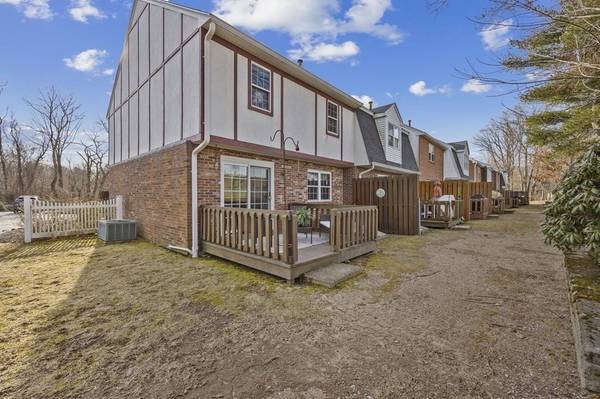For more information regarding the value of a property, please contact us for a free consultation.
20 Meyer Ter #20 Canton, MA 02021
Want to know what your home might be worth? Contact us for a FREE valuation!

Our team is ready to help you sell your home for the highest possible price ASAP
Key Details
Sold Price $526,000
Property Type Condo
Sub Type Condominium
Listing Status Sold
Purchase Type For Sale
Square Footage 1,670 sqft
Price per Sqft $314
MLS Listing ID 73088817
Sold Date 05/15/23
Bedrooms 3
Full Baths 1
Half Baths 1
HOA Fees $310/mo
HOA Y/N true
Year Built 1980
Annual Tax Amount $4,368
Tax Year 2023
Property Description
Wonderful Condo opportunity! 100% owner occupied condominium complex boasting GREAT reserves & LOW monthly HOA fee. Beautifully maintained 3 bedroom,1.5 bath, end-unit 'Creekside' condo w/ 2 parking spots (& add'l guest parking). First floor of this lovely unit features an open floor plan, bright 'eat-in' kitchen; spacious living/family room; & dining room w/ French slider doors to private backyard deck. Newly painted throughout, central A/C, hardwood floors & half bath on 1st level. Second floor includes a large primary bedroom w/ 2 sets of double closets, and two additional bedrooms-both w/ double closets. A full bath completes the 2nd level. Bonus ‘walk-up' attic from master bedroom provides an add'l area for possible conversion and/or storage. Beautifully finished full basement w/ separate utility area & separate laundry area provides extra storage space. Enjoy close proximity to town center, park/playgrounds, shops, restaurants, superb schools & commuter rail, Rt.95/Rt.24and Rt.1.
Location
State MA
County Norfolk
Zoning GR
Direction GPS: 20 Meyer Terrace, Canton, MA
Rooms
Basement Y
Primary Bedroom Level Second
Dining Room Flooring - Hardwood, Balcony / Deck, French Doors, Exterior Access, Slider, Lighting - Pendant
Kitchen Flooring - Hardwood, Flooring - Wood, Window(s) - Bay/Bow/Box, Dining Area, Open Floorplan, Lighting - Overhead
Interior
Interior Features Open Floorplan, Bonus Room, Internet Available - Unknown
Heating Forced Air, Natural Gas, Unit Control
Cooling Central Air
Flooring Wood, Tile, Carpet, Concrete, Hardwood, Flooring - Stone/Ceramic Tile
Appliance Range, Dishwasher, Disposal, Microwave, Refrigerator, Washer, Dryer, Gas Water Heater, Tank Water Heater, Utility Connections for Electric Range, Utility Connections for Electric Oven, Utility Connections for Gas Dryer
Laundry Gas Dryer Hookup, Walk-in Storage, Washer Hookup, In Basement, In Unit
Basement Type Y
Exterior
Exterior Feature Rain Gutters, Professional Landscaping
Community Features Public Transportation, Shopping, Pool, Park, Walk/Jog Trails, Golf, Medical Facility, Laundromat, Bike Path, Conservation Area, Highway Access, House of Worship, Private School, Public School, T-Station
Utilities Available for Electric Range, for Electric Oven, for Gas Dryer, Washer Hookup
Roof Type Shingle
Total Parking Spaces 2
Garage No
Building
Story 3
Sewer Public Sewer
Water Public
Others
Pets Allowed Yes w/ Restrictions
Senior Community false
Acceptable Financing Estate Sale
Listing Terms Estate Sale
Pets Allowed Yes w/ Restrictions
Read Less
Bought with Stephanie Kaplan Hamilton • Coldwell Banker Realty - Sharon



