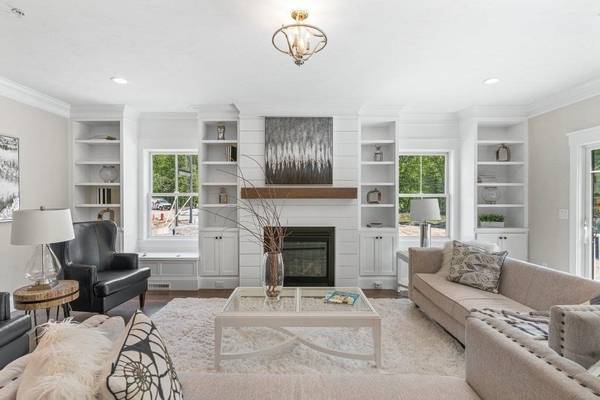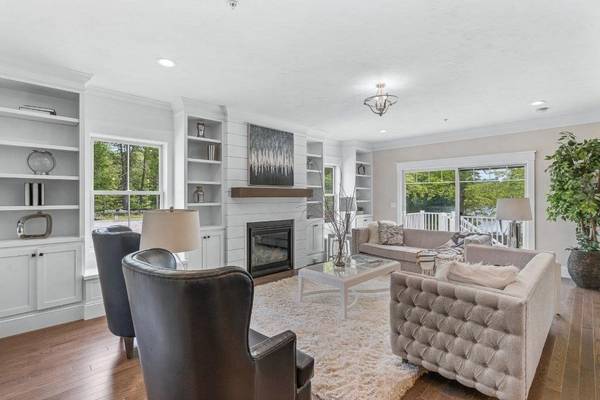For more information regarding the value of a property, please contact us for a free consultation.
27 Cutter #U: 27 Amesbury, MA 01913
Want to know what your home might be worth? Contact us for a FREE valuation!

Our team is ready to help you sell your home for the highest possible price ASAP
Key Details
Sold Price $789,315
Property Type Condo
Sub Type Condominium
Listing Status Sold
Purchase Type For Sale
Square Footage 2,273 sqft
Price per Sqft $347
MLS Listing ID 72941050
Sold Date 05/22/23
Bedrooms 3
Full Baths 2
Half Baths 1
HOA Fees $375/mo
HOA Y/N true
Year Built 2022
Tax Year 2022
Property Description
Enjoy Maintenance Free Living in the heart of Amesbury at The Village at Bailey's Pond, developed by National Award Winning builder with a 40 year reputation of delivering homes of exceptional craftsmanship and uncompromised design. The picturesque community overlooks Bailey's Pond and is situated where charming country roads meet an eclectic downtown. All of the homes will offer 3 bedrooms, 2.5 bathrooms, open concept living, and a 2-car garage. This home, the "Liberty" features an open kitchen to dining and spacious family room, beautiful finishes including wood floors, granite or quartz countertops, gas fireplace, a full Stainless-Steel Appliance suite and private outdoor space. Open Daily by Appointment.
Location
State MA
County Essex
Zoning RES
Direction GPS 24 Pond View Ave. Sales Model Home is located at 48 Cutter Lane - Bottom of hill near pond
Rooms
Basement Y
Primary Bedroom Level Second
Dining Room Flooring - Hardwood, Open Floorplan
Kitchen Flooring - Hardwood, Countertops - Stone/Granite/Solid, Kitchen Island, Open Floorplan, Stainless Steel Appliances
Interior
Interior Features Loft, High Speed Internet
Heating Central, Forced Air, Natural Gas
Cooling Central Air
Flooring Tile, Carpet, Engineered Hardwood
Fireplaces Number 1
Fireplaces Type Family Room
Appliance Range, Dishwasher, Disposal, Microwave, Refrigerator, Gas Water Heater, Plumbed For Ice Maker, Utility Connections for Gas Range, Utility Connections for Electric Dryer
Laundry Second Floor, Washer Hookup
Basement Type Y
Exterior
Garage Spaces 2.0
Community Features Public Transportation, Shopping, Park, Walk/Jog Trails, Golf, Medical Facility, Bike Path, Conservation Area, Highway Access, House of Worship, Private School, Public School
Utilities Available for Gas Range, for Electric Dryer, Washer Hookup, Icemaker Connection
Roof Type Shingle
Total Parking Spaces 1
Garage Yes
Building
Story 2
Sewer Public Sewer
Water Public
Schools
Elementary Schools Amesbury
Middle Schools Amesbury
High Schools Amesbury
Others
Pets Allowed Yes w/ Restrictions
Senior Community false
Pets Allowed Yes w/ Restrictions
Read Less
Bought with Colleen Guillou • Bentley's



