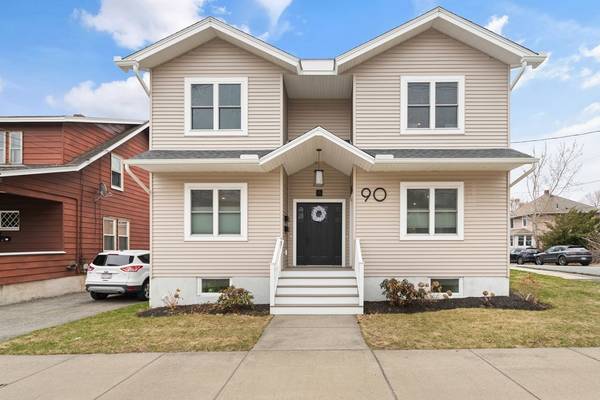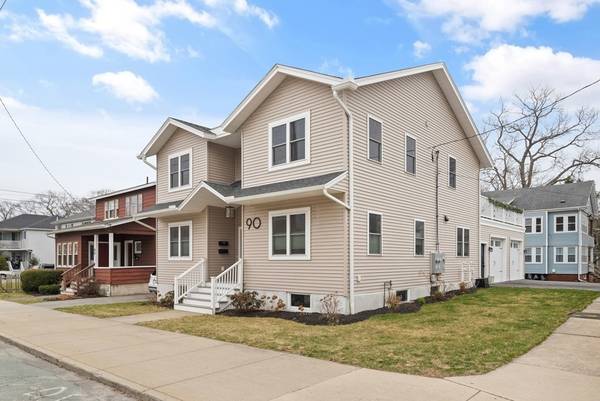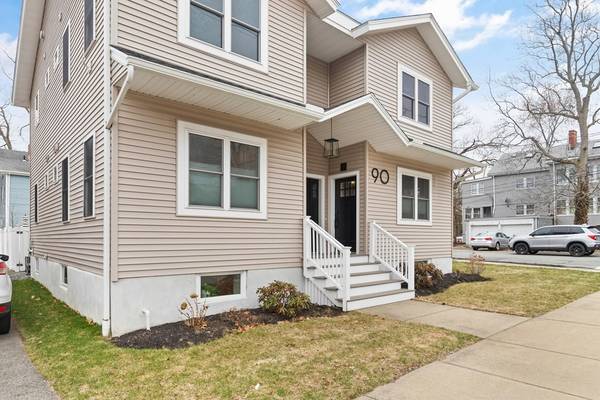For more information regarding the value of a property, please contact us for a free consultation.
90 Bridge Street #B Beverly, MA 01915
Want to know what your home might be worth? Contact us for a FREE valuation!

Our team is ready to help you sell your home for the highest possible price ASAP
Key Details
Sold Price $690,000
Property Type Condo
Sub Type Condominium
Listing Status Sold
Purchase Type For Sale
Square Footage 1,687 sqft
Price per Sqft $409
MLS Listing ID 73095678
Sold Date 05/22/23
Bedrooms 2
Full Baths 2
HOA Fees $200/mo
HOA Y/N true
Year Built 2020
Annual Tax Amount $5,958
Tax Year 2023
Property Description
Welcome to “90 Bridge Street Condo Trust '', a rare offering of 2020 new construction. Only two units, both currently owner occupied. Each unit has its own private entrance, and private outdoor Space. From the moment you enter Unit B, the quality of craftsmanship is obvious. Gleaming hardwood floors, soothing paint colors, tremendous light throughout the open floor plan with large living room and open dining room. The kitchen is stunning, with quartz countertop with waterfall edges, pot filler, and large pantry. Two bedrooms and two full bathrooms both with exceptional finishes. Large family room on the lower level, as well as laundry. Huge, deeded private patio (set up for an outdoor TV and electric heaters). As a bonus, central air conditioning, on demand hot water, custom shades and recessed lighting throughout, and attached garage (wired for EV charging)! Enjoy the quality of new construction with the privacy of two unit living which lives like a single family!
Location
State MA
County Essex
Zoning Condo
Direction Follow Bridge Street to #90. Waze is always best.
Rooms
Family Room Flooring - Laminate, Recessed Lighting
Basement Y
Primary Bedroom Level Main, First
Dining Room Flooring - Hardwood, Recessed Lighting, Lighting - Pendant
Kitchen Flooring - Hardwood, Pantry, Countertops - Stone/Granite/Solid, Kitchen Island, Exterior Access, Open Floorplan, Recessed Lighting, Stainless Steel Appliances, Pot Filler Faucet, Storage, Gas Stove, Lighting - Pendant
Interior
Heating Forced Air, Natural Gas
Cooling Central Air
Flooring Wood, Tile
Appliance Range, Dishwasher, Disposal, Refrigerator, Gas Water Heater, Tank Water Heaterless, Utility Connections for Gas Range, Utility Connections for Electric Range
Laundry In Basement, In Unit
Basement Type Y
Exterior
Exterior Feature Decorative Lighting, Rain Gutters, Professional Landscaping
Garage Spaces 1.0
Community Features Public Transportation, Shopping, Park, Highway Access, House of Worship, Public School, T-Station
Utilities Available for Gas Range, for Electric Range
Roof Type Shingle
Total Parking Spaces 2
Garage Yes
Building
Story 2
Sewer Public Sewer
Water Public
Schools
Elementary Schools Ayers
Middle Schools Beverly Middle
High Schools Beverly High
Others
Pets Allowed Yes
Senior Community false
Pets Allowed Yes
Read Less
Bought with DNA Realty Group • Keller Williams Realty



