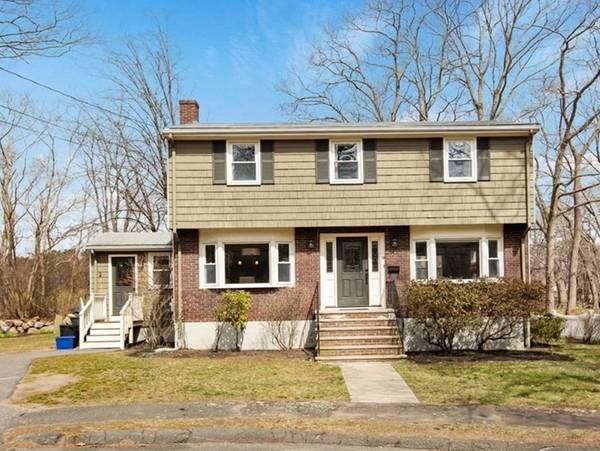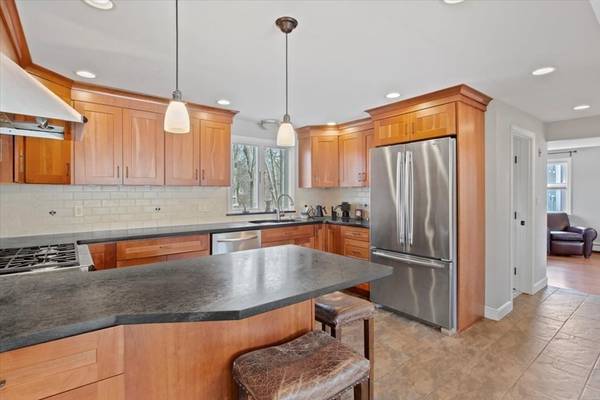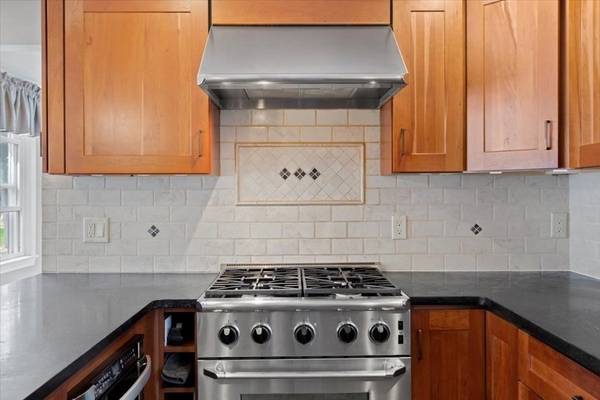For more information regarding the value of a property, please contact us for a free consultation.
9 Paradise Rd Beverly, MA 01915
Want to know what your home might be worth? Contact us for a FREE valuation!

Our team is ready to help you sell your home for the highest possible price ASAP
Key Details
Sold Price $845,000
Property Type Single Family Home
Sub Type Single Family Residence
Listing Status Sold
Purchase Type For Sale
Square Footage 1,720 sqft
Price per Sqft $491
MLS Listing ID 73096879
Sold Date 05/23/23
Style Colonial
Bedrooms 4
Full Baths 2
Half Baths 1
HOA Y/N false
Year Built 1967
Annual Tax Amount $6,672
Tax Year 2023
Lot Size 10,454 Sqft
Acres 0.24
Property Description
This warm and inviting home is ready for new owners after being cared for by the current owners for the past 20 years. Enter off the driveway in to the large mudroom, with an oversized slider to the deck and wooded backyard views. The kitchen features a breakfast bar with soapstone counters, stainless appliances, and a gas stove. Open to the dining area, there's room for all to gather together. The front to back living room has two picture windows allowing sunlight to stream in all day. Upstairs, you'll find 4 bedrooms, all with hardwood floors and great closet space. The basement needs just a few finishing touches to create a great bonus room, exercise room, or office, and there's already a bathroom. The finishing touch is the wonderful location on a cul-de-sac, and the peaceful, private backyard. Convenient to the commuter rail, YMCA, Camp Paradise and Lynch Park too. Open Houses on Saturday, 4/15, & Sunday, 4/16, from 11:30 - 1:00. Offers due Monday, 4/17, at 3:00 pm.
Location
State MA
County Essex
Zoning R15
Direction Boyles St. or Essex St. to Cole St. to Paradise Road
Rooms
Basement Full, Partially Finished, Interior Entry, Bulkhead, Sump Pump, Concrete
Primary Bedroom Level Second
Dining Room Flooring - Hardwood, Open Floorplan
Kitchen Countertops - Stone/Granite/Solid, Open Floorplan, Remodeled, Stainless Steel Appliances, Peninsula
Interior
Interior Features Mud Room
Heating Baseboard, Natural Gas
Cooling Central Air
Flooring Wood, Tile, Flooring - Wall to Wall Carpet
Appliance Range, Dishwasher, Disposal, Refrigerator, Washer, Dryer, Gas Water Heater, Utility Connections for Gas Range, Utility Connections for Gas Oven
Laundry In Basement
Basement Type Full, Partially Finished, Interior Entry, Bulkhead, Sump Pump, Concrete
Exterior
Exterior Feature Storage
Community Features Public Transportation, Shopping, Tennis Court(s), Park, Walk/Jog Trails, Golf, Medical Facility, Bike Path, Conservation Area, Highway Access, House of Worship, Marina, Private School, Public School, T-Station, University
Utilities Available for Gas Range, for Gas Oven
Waterfront Description Beach Front, Ocean, 1 to 2 Mile To Beach, Beach Ownership(Public)
Roof Type Shingle
Total Parking Spaces 2
Garage No
Waterfront Description Beach Front, Ocean, 1 to 2 Mile To Beach, Beach Ownership(Public)
Building
Lot Description Cul-De-Sac, Wooded, Level
Foundation Concrete Perimeter
Sewer Public Sewer
Water Public
Architectural Style Colonial
Schools
Elementary Schools Hannah
Others
Senior Community false
Read Less
Bought with Judith Brady • Berkshire Hathaway HomeServices Commonwealth Real Estate



