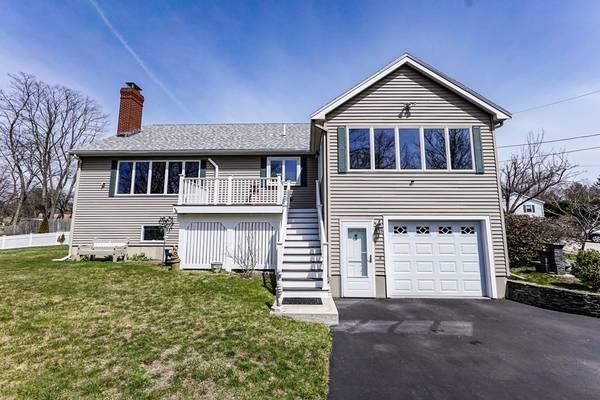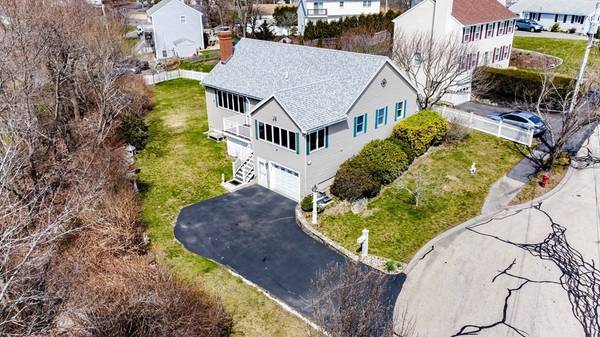For more information regarding the value of a property, please contact us for a free consultation.
53 Hillcrest Ave Beverly, MA 01915
Want to know what your home might be worth? Contact us for a FREE valuation!

Our team is ready to help you sell your home for the highest possible price ASAP
Key Details
Sold Price $780,000
Property Type Single Family Home
Sub Type Single Family Residence
Listing Status Sold
Purchase Type For Sale
Square Footage 2,032 sqft
Price per Sqft $383
MLS Listing ID 73098852
Sold Date 05/23/23
Style Raised Ranch
Bedrooms 2
Full Baths 2
HOA Y/N false
Year Built 1997
Annual Tax Amount $7,619
Tax Year 2023
Lot Size 10,454 Sqft
Acres 0.24
Property Description
Look no further, Beverly. Through hard work and pride of ownership, this 1997 custom built property has been immaculately maintained. Located at the end of a cul-de-sac, walking distance from Obear Park. The water view and serenity this home offers, cannot be beat. Open floor plan, hardwood floors. 2 bedrooms 2 bath. Master bed with private deck and bath. Lower level offers finished bonus room and huge storage room, 2 car garage, 5-year-old roof and so many more upgrades! Come see this unique property this weekend! Open House: Fri 4/14 4:30pm - 7pm. Sat 4/15 11am - 1pm. Sun 4/16 12pm - 2pm. All offers due Monday 4/17 at 5pm.
Location
State MA
County Essex
Area Ryal Side
Zoning R10
Direction GPS
Rooms
Basement Partially Finished, Interior Entry, Garage Access, Concrete
Interior
Interior Features Bonus Room, Central Vacuum
Heating Baseboard, Natural Gas
Cooling Wall Unit(s)
Flooring Tile, Vinyl, Laminate, Hardwood
Fireplaces Number 1
Appliance Range, Dishwasher, Disposal, Refrigerator, Washer, Dryer, Gas Water Heater, Utility Connections for Electric Oven, Utility Connections for Electric Dryer
Laundry Washer Hookup
Basement Type Partially Finished, Interior Entry, Garage Access, Concrete
Exterior
Exterior Feature Professional Landscaping, Sprinkler System
Garage Spaces 2.0
Fence Fenced/Enclosed, Fenced
Community Features Public Transportation, Shopping, Tennis Court(s), Park, Walk/Jog Trails, Golf, Medical Facility, Laundromat, Bike Path, Conservation Area, Highway Access, House of Worship, Marina, Private School, Public School, T-Station
Utilities Available for Electric Oven, for Electric Dryer, Washer Hookup
Waterfront Description Beach Front, Stream, River, Walk to, 0 to 1/10 Mile To Beach, Beach Ownership(Public)
View Y/N Yes
View Scenic View(s)
Roof Type Shingle
Total Parking Spaces 4
Garage Yes
Waterfront Description Beach Front, Stream, River, Walk to, 0 to 1/10 Mile To Beach, Beach Ownership(Public)
Building
Lot Description Cul-De-Sac, Corner Lot
Foundation Concrete Perimeter
Sewer Public Sewer
Water Public
Architectural Style Raised Ranch
Schools
Elementary Schools Ayers/Ryal Side
Middle Schools Briscoe
High Schools Beverly High
Others
Senior Community false
Acceptable Financing Contract
Listing Terms Contract
Read Less
Bought with Heather Ann Reidy • Keller Williams Realty Boston Northwest



